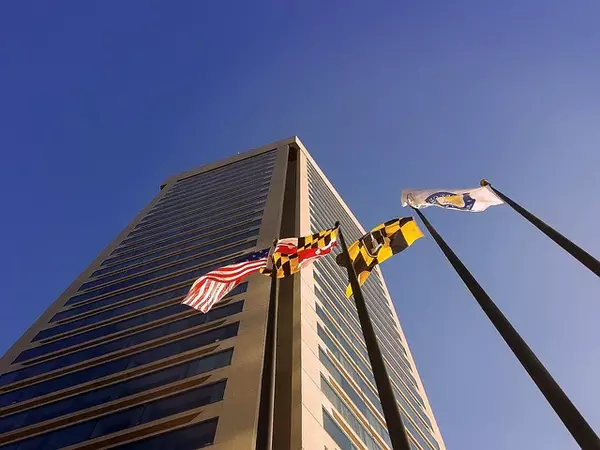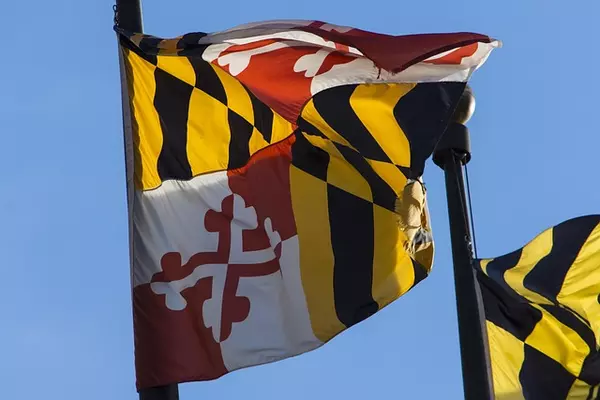Bought with Susan J French • Long & Foster Real Estate, Inc.
For more information regarding the value of a property, please contact us for a free consultation.
Key Details
Sold Price $664,104
Property Type Single Family Home
Sub Type Detached
Listing Status Sold
Purchase Type For Sale
Square Footage 20,060 sqft
Price per Sqft $33
Subdivision North Ridge Estates
MLS Listing ID VACU2011096
Sold Date 09/05/25
Style Craftsman
Bedrooms 4
Full Baths 2
Half Baths 1
HOA Fees $150/mo
HOA Y/N Y
Year Built 2025
Tax Year 2025
Lot Size 0.461 Acres
Acres 0.46
Property Sub-Type Detached
Source BRIGHT
Property Description
NEW CONSTRUCTION! Ready for Move-In September 2025! Welcome to the Exquisite Newbury Home Design. Discover where luxury meets functionality in this beautifully crafted Newbury model. Step inside through the spacious 2-car side-entry garage into a convenient mudroom, or welcome guests through the elegant front entrance into a light-filled foyer. The main level offers versatile living space, including, a formal dining room perfect for entertaining, and a study with double French doors—ideal for working from home. The gourmet kitchen boasts a large center island, ample counter space, stainless-steel appliances, and a walk-in pantry. The Morning Room off the kitchen is open to the expanded Family Room enhancing your living space. Upstairs, relax in the luxurious primary suite featuring an expansive roman shower with dual shower heads, a private water closet, and 2 generous walk-in closets. Three additional bedrooms and a hall bath offer plenty of room for family or guests, with a laundry room conveniently located on the same level. The basement includes a finished recreation room, flexible finished spaces, wet bar rough-in, and a double areaway exit door—perfect for entertaining or multi-purpose use. There's also a full bathroom plumbing rough-in and ample storage. *Photos may differ from actual home and are for illustrative purposes only*
Location
State VA
County Culpeper
Zoning R1
Rooms
Other Rooms Study
Basement Full, Partially Finished
Interior
Interior Features Breakfast Area, Combination Dining/Living, Dining Area, Entry Level Bedroom, Floor Plan - Open, Family Room Off Kitchen, Kitchen - Island, Pantry, Walk-in Closet(s), Kitchen - Gourmet
Hot Water Tankless
Heating Programmable Thermostat, Zoned
Cooling Central A/C, Programmable Thermostat
Equipment Refrigerator, Microwave, Dishwasher, Disposal, Cooktop, Oven - Double, Stainless Steel Appliances, Oven - Wall
Fireplace N
Appliance Refrigerator, Microwave, Dishwasher, Disposal, Cooktop, Oven - Double, Stainless Steel Appliances, Oven - Wall
Heat Source Natural Gas
Exterior
Parking Features Garage - Side Entry
Garage Spaces 2.0
Amenities Available Jog/Walk Path
Water Access N
Roof Type Architectural Shingle
Accessibility None
Attached Garage 2
Total Parking Spaces 2
Garage Y
Building
Story 3
Foundation Concrete Perimeter
Sewer Public Sewer
Water Public
Architectural Style Craftsman
Level or Stories 3
Additional Building Above Grade, Below Grade
New Construction Y
Schools
Elementary Schools Sycamore Park
Middle Schools Culpeper
High Schools Culpeper
School District Culpeper County Public Schools
Others
Senior Community No
Tax ID NO TAX RECORD
Ownership Fee Simple
SqFt Source Estimated
Special Listing Condition Standard
Read Less Info
Want to know what your home might be worth? Contact us for a FREE valuation!

Our team is ready to help you sell your home for the highest possible price ASAP







GET MORE INFORMATION




