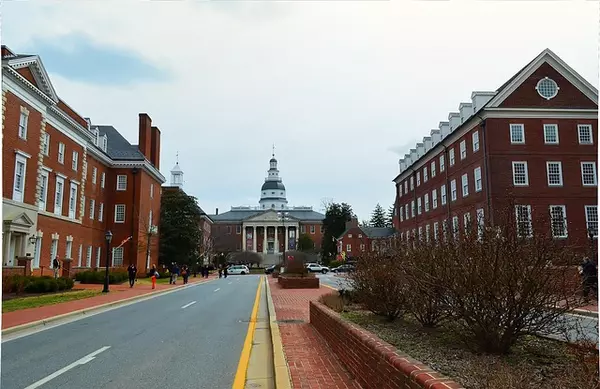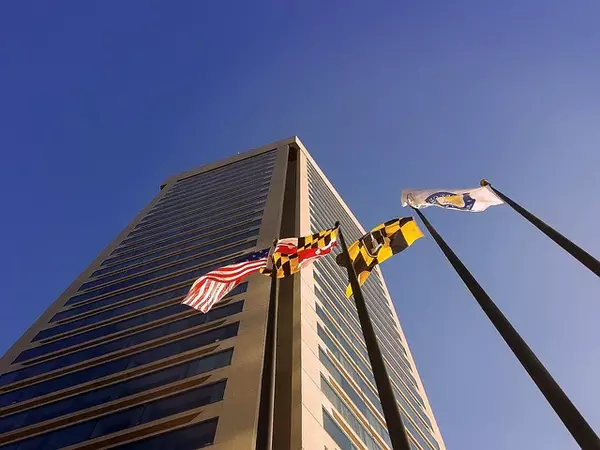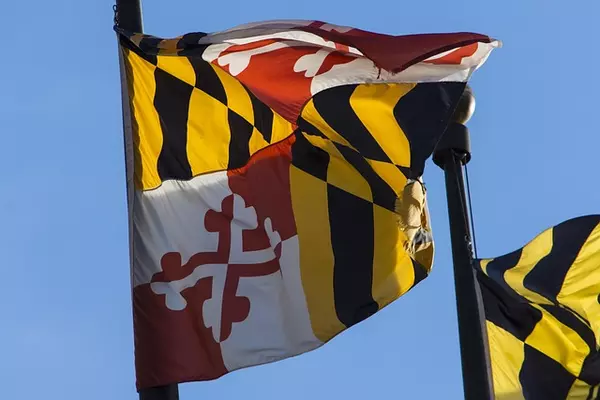Bought with Amgad Saad • Prime Realty Services
For more information regarding the value of a property, please contact us for a free consultation.
Key Details
Sold Price $314,900
Property Type Single Family Home
Sub Type Detached
Listing Status Sold
Purchase Type For Sale
Square Footage 1,788 sqft
Price per Sqft $176
Subdivision Lower Paxton Township
MLS Listing ID PADA2047570
Sold Date 09/12/25
Style Split Level
Bedrooms 3
Full Baths 2
HOA Y/N N
Year Built 1996
Available Date 2025-08-08
Annual Tax Amount $3,834
Tax Year 2025
Lot Size 0.320 Acres
Acres 0.32
Property Sub-Type Detached
Source BRIGHT
Property Description
Nestled in the heart of Dauphin County, this charming split-level home offers a perfect blend of comfort and convenience. Built in 1996, this updated home has many new features, including a brand new AC unit, some new windows, and a sliding door on the rear of the home, fresh paint, new flooring in many areas, new bathroom vanities, new appliances, and much more! As you approach the property, the inviting brick front and vinyl siding create a warm first impression. Step inside to discover a fully finished basement, perfect for a family room, home office, entertainment area, or even a large primary bedroom, which has a gas fireplace and new flooring. The attached two-car garage ensures that parking is never a hassle, while also offering additional storage options. This home also features a metal shingled roof! Aggressively priced (go ahead and check the websites!), as the seller is moving and motivated to sell ASAP. Don't miss the opportunity to make this charming residence your own!
Location
State PA
County Dauphin
Area Lower Paxton Twp (14035)
Zoning RESIDENTIAL
Rooms
Other Rooms Bedroom 1
Basement Fully Finished
Main Level Bedrooms 3
Interior
Hot Water Natural Gas
Heating Forced Air
Cooling Central A/C
Fireplaces Number 1
Equipment Dishwasher, Oven/Range - Electric, Refrigerator, Washer, Dryer
Fireplace Y
Appliance Dishwasher, Oven/Range - Electric, Refrigerator, Washer, Dryer
Heat Source Electric
Exterior
Parking Features Basement Garage, Garage - Front Entry
Garage Spaces 2.0
View Y/N N
Water Access N
Roof Type Metal,Shingle
Accessibility None
Attached Garage 2
Total Parking Spaces 2
Garage Y
Private Pool N
Building
Story 2
Foundation Block
Sewer Public Septic
Water Public
Architectural Style Split Level
Level or Stories 2
Additional Building Above Grade, Below Grade
New Construction N
Schools
High Schools Central Dauphin
School District Central Dauphin
Others
Pets Allowed N
Senior Community No
Tax ID 35-019-133-000-0000
Ownership Fee Simple
SqFt Source Estimated
Acceptable Financing Cash, Conventional, FHA, VA
Horse Property N
Listing Terms Cash, Conventional, FHA, VA
Financing Cash,Conventional,FHA,VA
Special Listing Condition Standard
Read Less Info
Want to know what your home might be worth? Contact us for a FREE valuation!

Our team is ready to help you sell your home for the highest possible price ASAP







GET MORE INFORMATION




