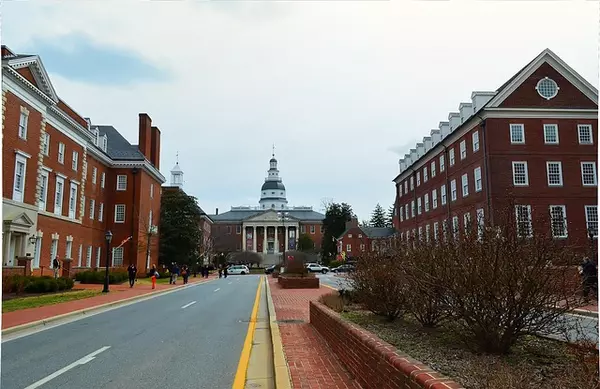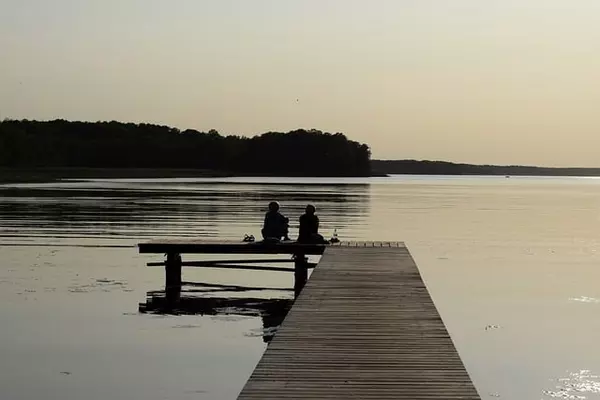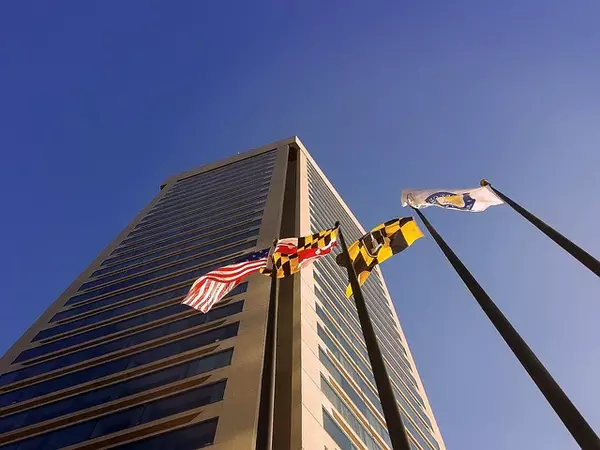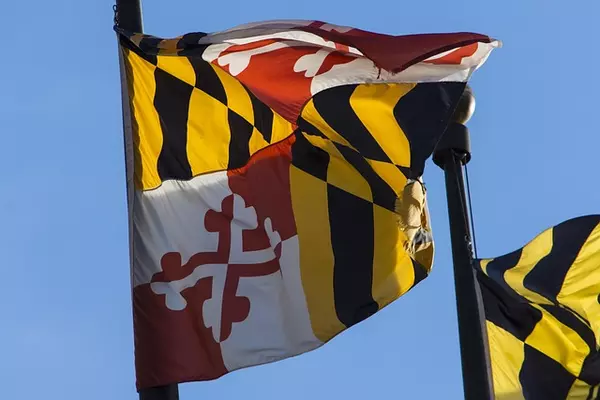Bought with Dalal Abilmona • Berkshire Hathaway HomeServices PenFed Realty
For more information regarding the value of a property, please contact us for a free consultation.
Key Details
Sold Price $365,000
Property Type Single Family Home
Sub Type Detached
Listing Status Sold
Purchase Type For Sale
Square Footage 6,970 sqft
Price per Sqft $52
Subdivision Chancellor Green
MLS Listing ID VASP2032200
Sold Date 08/01/25
Style Bi-level
Bedrooms 3
Full Baths 1
Half Baths 1
HOA Fees $60/mo
HOA Y/N Y
Year Built 1989
Available Date 2025-04-26
Annual Tax Amount $2,159
Tax Year 2024
Lot Size 6,970 Sqft
Acres 0.16
Property Sub-Type Detached
Source BRIGHT
Property Description
Price Reduction! Affordable comfort in Chancellor Green! This inviting 3-bedroom, 2-bath ranch is the perfect blend of charm, practicality, and location. Lovingly cared for by its original owner with a spacious layout and a well-kept yard that's ideal for relaxing weekends or morning coffee on the deck.
Set in a peaceful, established neighborhood with access to 36 acres of scenic common areas, there's plenty of room to walk, play, and enjoy the outdoors. Families will love the ultra-convenient location—just minutes from Harrison Road Elementary, Chancellor Middle, and Chancellor High School.
Plus, you're only a short drive to historic downtown Fredericksburg, Central Park's shopping and dining scene, and all the conveniences of Spotsylvania Towne Centre. Don't miss this opportunity to own this home in one of Fredericksburg's favorite communities—at a price that still feels within reach!
Location
State VA
County Spotsylvania
Zoning R1
Rooms
Other Rooms Living Room, Dining Room, Kitchen, Den, Laundry
Basement Connecting Stairway, Daylight, Full, Full, Fully Finished, Interior Access
Main Level Bedrooms 3
Interior
Hot Water Electric
Heating Heat Pump(s)
Cooling Central A/C
Fireplaces Number 1
Fireplace Y
Heat Source Electric
Exterior
Parking Features Basement Garage, Garage - Side Entry, Garage Door Opener, Inside Access
Garage Spaces 6.0
Water Access N
Accessibility >84\" Garage Door, 2+ Access Exits, Doors - Swing In
Attached Garage 2
Total Parking Spaces 6
Garage Y
Building
Story 2
Foundation Concrete Perimeter
Sewer Public Sewer
Water Public
Architectural Style Bi-level
Level or Stories 2
Additional Building Above Grade, Below Grade
New Construction N
Schools
School District Spotsylvania County Public Schools
Others
Senior Community No
Tax ID 22E6-214-
Ownership Fee Simple
SqFt Source Assessor
Special Listing Condition Standard
Read Less Info
Want to know what your home might be worth? Contact us for a FREE valuation!

Our team is ready to help you sell your home for the highest possible price ASAP







GET MORE INFORMATION




