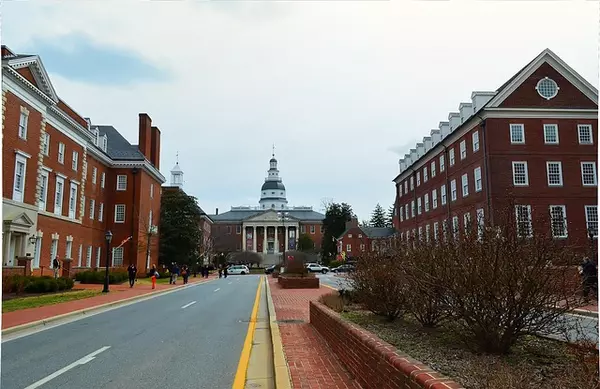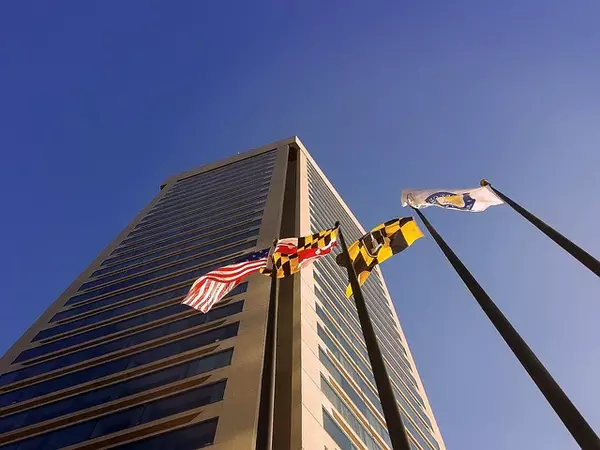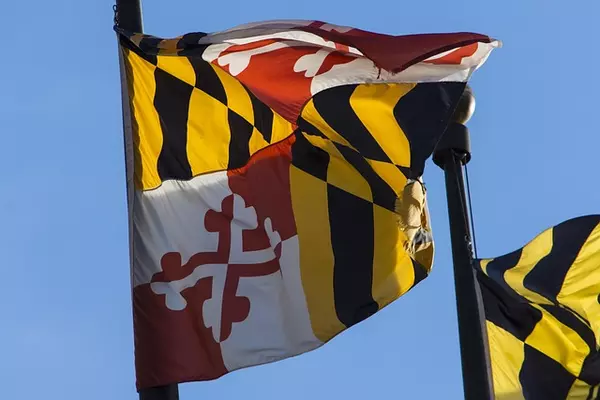Bought with Michael Reamy Jr • Monument Sotheby's International Realty
For more information regarding the value of a property, please contact us for a free consultation.
Key Details
Sold Price $2,000,000
Property Type Single Family Home
Sub Type Detached
Listing Status Sold
Purchase Type For Sale
Square Footage 4,792 sqft
Price per Sqft $417
Subdivision North Rehoboth
MLS Listing ID DESU2083852
Sold Date 09/02/25
Style Contemporary
Bedrooms 6
Full Baths 4
HOA Y/N N
Year Built 1990
Available Date 2025-04-19
Annual Tax Amount $3,394
Tax Year 2024
Lot Size 4,792 Sqft
Acres 0.11
Lot Dimensions 50.00 x 100.00
Property Sub-Type Detached
Source BRIGHT
Property Description
Rare opportunity—two spacious homes for one incredible price in the heart of Rehoboth Beach. Tucked away on a quiet street in North Rehoboth, this delightful downtown duplex offers surprising privacy, generous parking, and strong rental potential. Each unit is separated by a cinder block wall from the basement to the attic, providing excellent soundproofing and a true sense of separation. Both homes feature three bedrooms, two and a half baths, a finished basement, three levels of living space including two distinct living areas, and a wonderful screened porch for relaxing after a day at the beach. The property holds two active rental licenses and boasts over 20 years of solid rental history. Whether you choose to keep one side for personal use and rent the other, or take advantage of the demand and rent both, this property is a proven income producer. Sold fully furnished and ready for the 2025 season with bookings already in place.
Location
State DE
County Sussex
Area Lewes Rehoboth Hundred (31009)
Zoning TN
Rooms
Other Rooms Game Room, Laundry, Office, Workshop
Basement Full, Interior Access, Partially Finished
Interior
Interior Features Attic, Kitchen - Eat-In, Combination Kitchen/Dining, Ceiling Fan(s), WhirlPool/HotTub
Hot Water Electric
Heating Forced Air
Cooling Central A/C
Flooring Carpet, Tile/Brick
Fireplaces Number 1
Equipment Central Vacuum, Dishwasher, Disposal, Dryer - Electric, Icemaker, Refrigerator, Microwave, Oven/Range - Gas, Washer
Fireplace Y
Window Features Screens
Appliance Central Vacuum, Dishwasher, Disposal, Dryer - Electric, Icemaker, Refrigerator, Microwave, Oven/Range - Gas, Washer
Heat Source Electric
Exterior
Exterior Feature Porch(es), Screened
Parking On Site 4
Fence Fully
Water Access N
Roof Type Shingle,Asphalt
Accessibility Other
Porch Porch(es), Screened
Road Frontage Public
Garage N
Building
Lot Description Cleared, Landscaping
Story 2
Foundation Block
Sewer Public Hook/Up Avail
Water Public
Architectural Style Contemporary
Level or Stories 2
Additional Building Above Grade, Below Grade
New Construction N
Schools
School District Cape Henlopen
Others
Senior Community No
Tax ID 334-14.17-20.00
Ownership Fee Simple
SqFt Source Assessor
Acceptable Financing Cash, Conventional
Listing Terms Cash, Conventional
Financing Cash,Conventional
Special Listing Condition Standard
Read Less Info
Want to know what your home might be worth? Contact us for a FREE valuation!

Our team is ready to help you sell your home for the highest possible price ASAP







GET MORE INFORMATION




