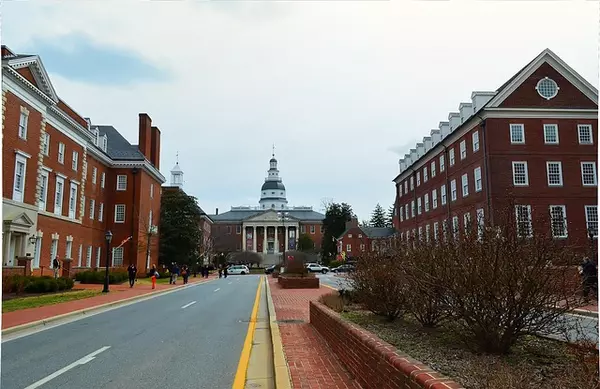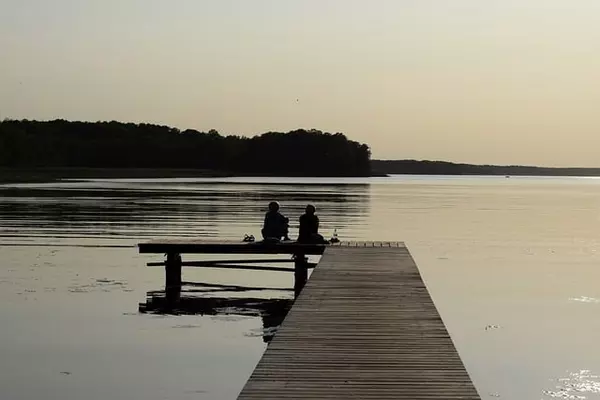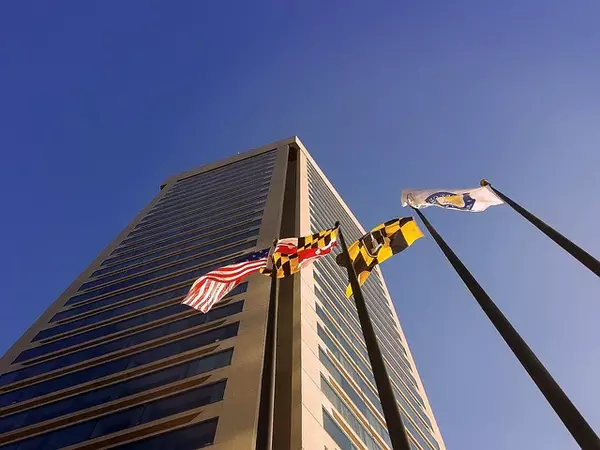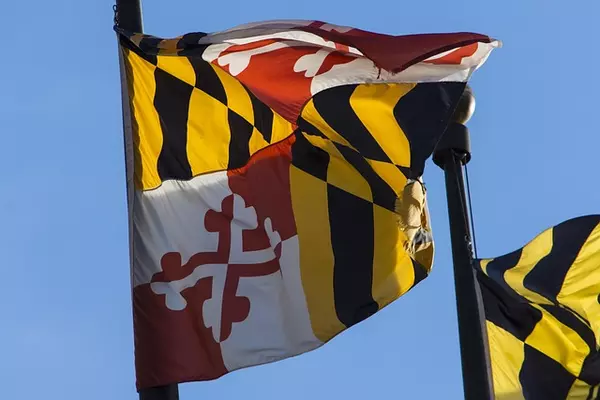Bought with NON MEMBER • Non Subscribing Office
For more information regarding the value of a property, please contact us for a free consultation.
Key Details
Sold Price $625,000
Property Type Single Family Home
Sub Type Detached
Listing Status Sold
Purchase Type For Sale
Square Footage 2,965 sqft
Price per Sqft $210
Subdivision Coldwater Crossing
MLS Listing ID PALH2012040
Sold Date 07/24/25
Style Colonial
Bedrooms 4
Full Baths 3
Half Baths 1
HOA Fees $108/mo
HOA Y/N Y
Year Built 2007
Annual Tax Amount $6,132
Tax Year 2024
Lot Size 0.253 Acres
Acres 0.25
Lot Dimensions 88.00 x 125.00
Property Sub-Type Detached
Source BRIGHT
Property Description
Showings start on June 1.
Beautiful four-bedroom colonial in desirable Coldwater Crossing neighborhood. First floor has a spacious kitchen, cozy family room, formal dining and living room. A convenient half bath rounds out the first floor. Primary bedroom with primary bath, walk-in closet, 3 additional bedrooms, laundry room and full bath compliment the second floor. Fully finished lower level with a full bath, family room, sitting area and bonus room features recessed lighting and luxurious vinyl plank flooring. Stamped concrete patio, fenced yard and mature landscaping. Recent upgrades include a new roof, new hot water heater, new dishwasher and garbage disposal and brand new clothes washer. Enjoy the exclusive access to the tennis courts, basketball court, pool and clubhouse - perfect for relaxation and socializing. Schedule a tour today!
Location
State PA
County Lehigh
Area Upper Macungie Twp (12320)
Zoning R2
Direction West
Rooms
Other Rooms Living Room, Primary Bedroom, Sitting Room, Bedroom 2, Bedroom 4, Kitchen, Family Room, Recreation Room, Bathroom 2, Bathroom 3, Bonus Room, Primary Bathroom, Half Bath
Basement Poured Concrete
Interior
Interior Features Bathroom - Soaking Tub, Bathroom - Walk-In Shower, Bathroom - Tub Shower, Ceiling Fan(s), Kitchen - Island, Recessed Lighting, Walk-in Closet(s), Window Treatments
Hot Water Natural Gas
Heating Forced Air
Cooling Central A/C
Flooring Hardwood, Laminated, Luxury Vinyl Plank, Partially Carpeted
Equipment Built-In Microwave, Dishwasher, Disposal, Dryer - Electric, Oven/Range - Gas, Refrigerator, Washer, Water Heater
Furnishings No
Fireplace N
Appliance Built-In Microwave, Dishwasher, Disposal, Dryer - Electric, Oven/Range - Gas, Refrigerator, Washer, Water Heater
Heat Source Natural Gas
Laundry Upper Floor
Exterior
Exterior Feature Patio(s), Porch(es)
Parking Features Garage Door Opener, Garage - Front Entry, Inside Access
Garage Spaces 2.0
Fence Fully
Amenities Available Meeting Room, Basketball Courts, Pool - Outdoor, Swimming Pool, Tennis Courts
Water Access N
Roof Type Asbestos Shingle
Accessibility None
Porch Patio(s), Porch(es)
Attached Garage 2
Total Parking Spaces 2
Garage Y
Building
Lot Description Landscaping, Rear Yard
Story 2
Foundation Concrete Perimeter
Sewer Public Septic
Water Public
Architectural Style Colonial
Level or Stories 2
Additional Building Above Grade, Below Grade
New Construction N
Schools
Elementary Schools Fred Jaindl
Middle Schools Springhouse
High Schools Parkland
School District Parkland
Others
Pets Allowed Y
HOA Fee Include Common Area Maintenance,Recreation Facility,Pool(s)
Senior Community No
Tax ID 545484933315-00001
Ownership Fee Simple
SqFt Source Assessor
Acceptable Financing Cash, Conventional
Horse Property N
Listing Terms Cash, Conventional
Financing Cash,Conventional
Special Listing Condition Standard
Pets Allowed Dogs OK, Cats OK
Read Less Info
Want to know what your home might be worth? Contact us for a FREE valuation!

Our team is ready to help you sell your home for the highest possible price ASAP







GET MORE INFORMATION




