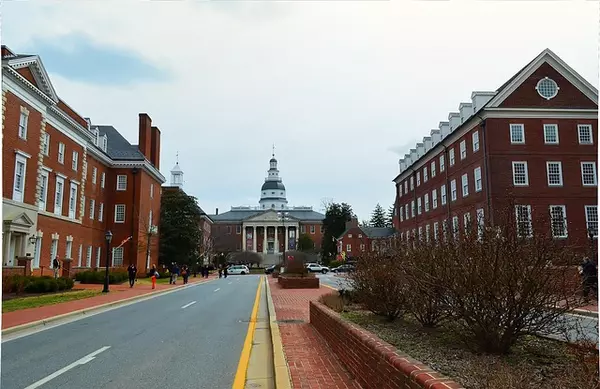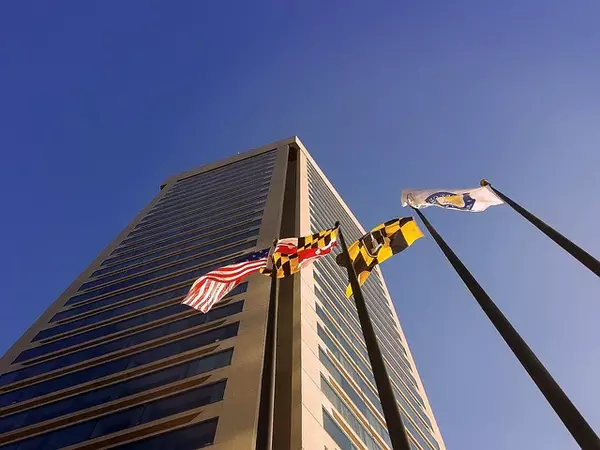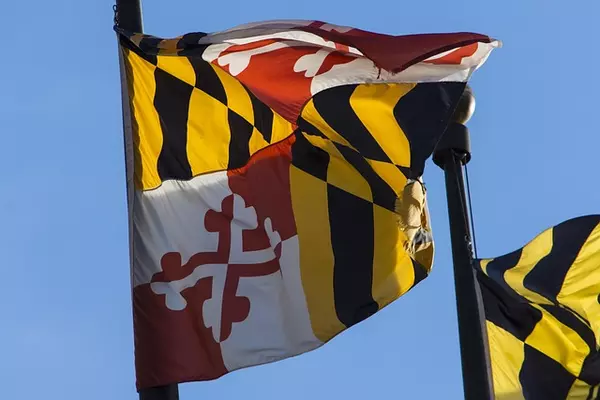Bought with Paula Marie Wynn • Keller Williams Gateway LLC
For more information regarding the value of a property, please contact us for a free consultation.
Key Details
Sold Price $420,000
Property Type Single Family Home
Sub Type Detached
Listing Status Sold
Purchase Type For Sale
Square Footage 2,652 sqft
Price per Sqft $158
Subdivision Pikeswood
MLS Listing ID MDBC2113592
Sold Date 06/05/25
Style Split Level
Bedrooms 3
Full Baths 3
Half Baths 1
HOA Y/N N
Abv Grd Liv Area 2,652
Year Built 1968
Available Date 2025-01-04
Annual Tax Amount $3,701
Tax Year 2024
Lot Size 8,450 Sqft
Acres 0.19
Lot Dimensions 1.00 x
Property Sub-Type Detached
Source BRIGHT
Property Description
This spacious three-bedroom, three-and-a-half-bathroom Mid-Century style multi-level split home offers ample space for entertaining. It features a finished sub-basement, a swimming pool, and a family room with a fireplace. The recreation room includes a pool table and a wet bar, perfect for gatherings. Enjoy the outdoors on the covered porch and large patio. Additional highlights include hardwood floors, a chef's kitchen with granite countertops, and original charm throughout. This home is truly an entertainer's dream!
Location
State MD
County Baltimore
Zoning R
Rooms
Other Rooms Living Room, Dining Room, Primary Bedroom, Bedroom 2, Bedroom 3, Kitchen, Game Room, Family Room, Foyer, Other
Basement Connecting Stairway, Daylight, Partial, Fully Finished, Outside Entrance, Side Entrance, Walkout Stairs, Windows
Interior
Interior Features Kitchen - Table Space, Dining Area, Breakfast Area, Primary Bath(s), Chair Railings, Upgraded Countertops, Window Treatments, Wood Floors, Floor Plan - Traditional
Hot Water Natural Gas
Heating Forced Air
Cooling Ceiling Fan(s), Central A/C
Fireplaces Number 1
Fireplaces Type Fireplace - Glass Doors, Screen
Equipment Dishwasher, Disposal, Dryer - Front Loading, Dual Flush Toilets, Extra Refrigerator/Freezer, Icemaker, Microwave, Oven - Double, Oven - Self Cleaning, Oven/Range - Gas, Refrigerator, Washer - Front Loading, Water Dispenser
Fireplace Y
Appliance Dishwasher, Disposal, Dryer - Front Loading, Dual Flush Toilets, Extra Refrigerator/Freezer, Icemaker, Microwave, Oven - Double, Oven - Self Cleaning, Oven/Range - Gas, Refrigerator, Washer - Front Loading, Water Dispenser
Heat Source Natural Gas
Exterior
Water Access N
Roof Type Asphalt
Accessibility None
Garage N
Building
Story 3.5
Foundation Block
Sewer Public Sewer
Water Public
Architectural Style Split Level
Level or Stories 3.5
Additional Building Above Grade, Below Grade
New Construction N
Schools
School District Baltimore County Public Schools
Others
Senior Community No
Tax ID 04020203001980
Ownership Fee Simple
SqFt Source Assessor
Security Features Electric Alarm,Carbon Monoxide Detector(s),Smoke Detector,Security System
Special Listing Condition Standard
Read Less Info
Want to know what your home might be worth? Contact us for a FREE valuation!

Our team is ready to help you sell your home for the highest possible price ASAP










