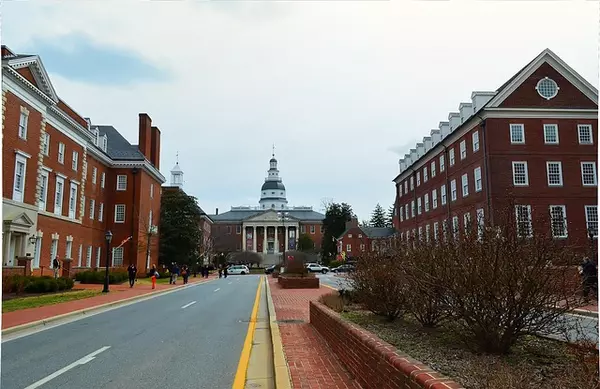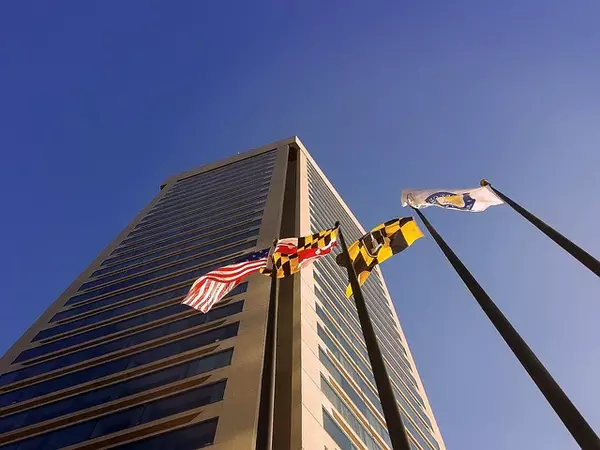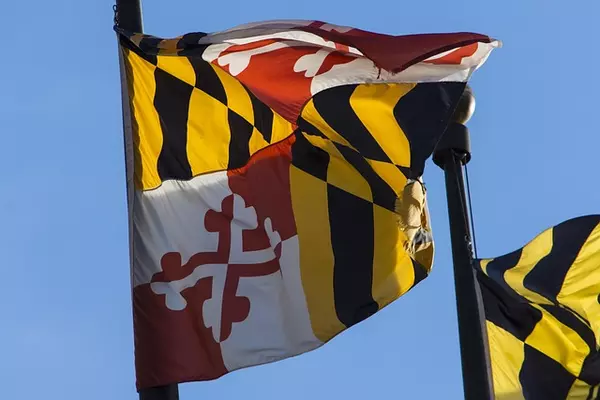Bought with Teresa M McKenna • EXP Realty, LLC
For more information regarding the value of a property, please contact us for a free consultation.
Key Details
Sold Price $435,000
Property Type Townhouse
Sub Type Interior Row/Townhouse
Listing Status Sold
Purchase Type For Sale
Square Footage 2,366 sqft
Price per Sqft $183
Subdivision Hermitage
MLS Listing ID NJCD2065676
Sold Date 05/13/24
Style Traditional
Bedrooms 3
Full Baths 2
Half Baths 1
HOA Fees $280/mo
HOA Y/N Y
Year Built 1996
Available Date 2024-04-04
Annual Tax Amount $8,143
Tax Year 2022
Lot Dimensions 0.00 x 0.00
Property Sub-Type Interior Row/Townhouse
Source BRIGHT
Property Description
This is a meticulously maintained home in Voorhees's most desirable and scarcely listed Hermitage development. Step into the Main floor with an open floor plan with hardwood floors. The expansive dining area leads into the living area adorned with a wood-burning fireplace and beautiful high ceilings. The kitchen is well-appointed with ample cabinets, stainless steel appliances, and upgraded countertops. The convenient breakfast bar is another wonderful addition to the kitchen. The sliding door opens onto the spacious deck perfect for grilling and entertaining guests. The extensive coat closet, powder room, and door to the garage complete the first floor. The second floor has three generous sized bedrooms including the primary bedroom with en-suite bath. All rooms have extensive closets, and the washer and dryer are conveniently located on the second floor. The fully finished basement accommodates all your needs for a personal gym, office or entertainment space. NEW ROOF (2019) and NEW WATER HEATER (2022). This home resides in the ideal location close to shopping and restaurants in the Promenade, major routes of Rt. 70 and Rt. 73 for commuting, and is close to Cooper Medical Centers and Main St. of Voorhees.
Location
State NJ
County Camden
Area Voorhees Twp (20434)
Zoning GB2
Rooms
Basement Fully Finished
Interior
Interior Features Breakfast Area, Ceiling Fan(s), Combination Dining/Living, Floor Plan - Open, Upgraded Countertops, Walk-in Closet(s), Wood Floors
Hot Water Natural Gas
Heating Forced Air
Cooling Central A/C
Flooring Hardwood, Carpet
Fireplaces Number 1
Fireplaces Type Wood
Equipment Dishwasher, Disposal, Dryer, Energy Efficient Appliances, ENERGY STAR Clothes Washer, Microwave, Oven/Range - Gas, Refrigerator, Stainless Steel Appliances, Washer
Fireplace Y
Appliance Dishwasher, Disposal, Dryer, Energy Efficient Appliances, ENERGY STAR Clothes Washer, Microwave, Oven/Range - Gas, Refrigerator, Stainless Steel Appliances, Washer
Heat Source Natural Gas
Laundry Upper Floor
Exterior
Exterior Feature Deck(s)
Parking Features Garage - Front Entry, Garage Door Opener, Inside Access
Garage Spaces 3.0
Water Access N
Accessibility None
Porch Deck(s)
Attached Garage 1
Total Parking Spaces 3
Garage Y
Building
Story 2
Foundation Concrete Perimeter
Sewer Public Sewer
Water Public
Architectural Style Traditional
Level or Stories 2
Additional Building Above Grade, Below Grade
Structure Type 9'+ Ceilings
New Construction N
Schools
School District Voorhees Township Board Of Education
Others
HOA Fee Include Common Area Maintenance,Lawn Maintenance,Snow Removal,Ext Bldg Maint
Senior Community No
Tax ID 34-00213 01-00093-C4095
Ownership Fee Simple
SqFt Source Assessor
Acceptable Financing Cash, Conventional
Listing Terms Cash, Conventional
Financing Cash,Conventional
Special Listing Condition Standard
Read Less Info
Want to know what your home might be worth? Contact us for a FREE valuation!

Our team is ready to help you sell your home for the highest possible price ASAP







GET MORE INFORMATION




