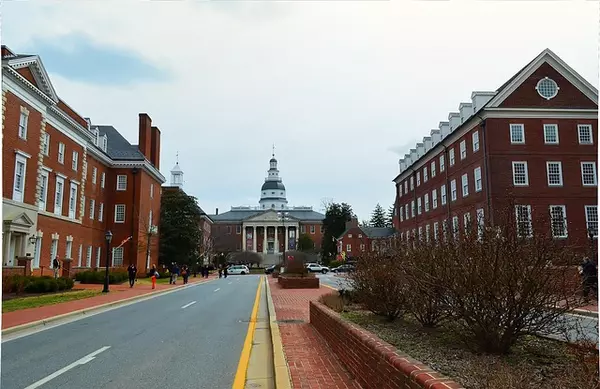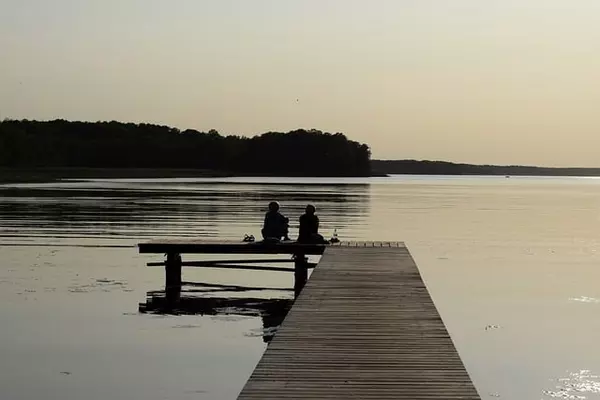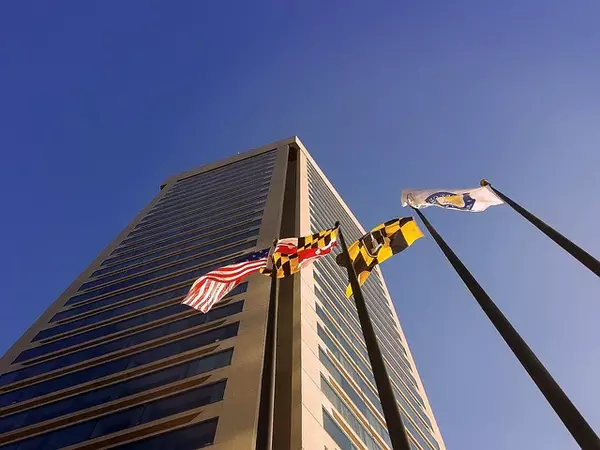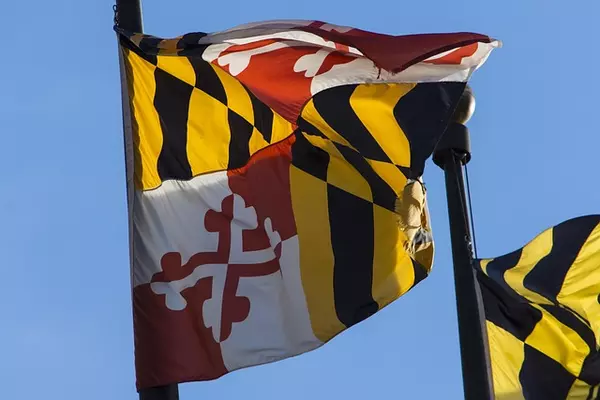Bought with Donna M White • Coldwell Banker Realty
For more information regarding the value of a property, please contact us for a free consultation.
Key Details
Sold Price $285,000
Property Type Townhouse
Sub Type End of Row/Townhouse
Listing Status Sold
Purchase Type For Sale
Square Footage 1,584 sqft
Price per Sqft $179
Subdivision Maple Glen
MLS Listing ID PAMC2142864
Sold Date 09/17/25
Style Colonial
Bedrooms 3
Full Baths 1
Half Baths 1
HOA Fees $210/mo
HOA Y/N Y
Year Built 1988
Available Date 2025-06-04
Annual Tax Amount $4,099
Tax Year 2024
Lot Size 800 Sqft
Acres 0.02
Lot Dimensions 20.00 x 0.00
Property Sub-Type End of Row/Townhouse
Source BRIGHT
Property Description
Are you ready to call 1053 Maple Glen Circle your new home? This beautiful 3BR, 1.5 bath townhouse is an end unit, with 2 large bay windows. Let's start the tour! Step on into the entry way with ceramic tile flooring a generous sized coat closet and a mechanical room. Step down into the large living room and you'll notice crown molding, bay window with seating, a beautiful woodburning fireplace and the luxury of a powder room. A dining area has a stunning bay window w/large windowsill. a sliding glass door w/built in blinds that leads to an uncovered patio with a storage area. The ceramic tiled kitchen comes equipped with all major appliances, a peninsula counter enough room for stools. On to the second level! The laundry area is conveniently located in the hallway tucked behind bi-folding doors. The hallway is tastefully done w/oak flooring & crown molding, and the laundry is across from the main bathroom. The secondary bedrooms equipped with ceiling fans, wood blinds, wood flooring. The primary bedroom is carpeted, three closets, a marble vanity. An added incentive there is access to the hallway bath. On to the 3rd level! A beautiful glass door leads you up to a carpeted family/office/playroom. You choose! Plenty of storage alcoves too! This home is a must see before its gone!
Location
State PA
County Montgomery
Area Lower Pottsgrove Twp (10642)
Zoning R4
Interior
Interior Features Breakfast Area, Carpet, Ceiling Fan(s), Combination Kitchen/Dining, Crown Moldings, Floor Plan - Traditional, Primary Bath(s), Recessed Lighting, Wood Floors
Hot Water Natural Gas
Heating Central
Cooling Central A/C
Flooring Carpet, Ceramic Tile, Hardwood
Fireplaces Number 1
Fireplaces Type Wood
Equipment Built-In Microwave, Dishwasher, Disposal, Energy Efficient Appliances, Oven - Self Cleaning, Water Heater
Fireplace Y
Window Features Bay/Bow
Appliance Built-In Microwave, Dishwasher, Disposal, Energy Efficient Appliances, Oven - Self Cleaning, Water Heater
Heat Source Natural Gas
Laundry Upper Floor
Exterior
Exterior Feature Porch(es), Patio(s)
Garage Spaces 2.0
Amenities Available Tot Lots/Playground
Water Access N
Roof Type Architectural Shingle
Accessibility None
Porch Porch(es), Patio(s)
Total Parking Spaces 2
Garage N
Building
Story 2.5
Foundation Slab
Sewer Public Sewer
Water Public
Architectural Style Colonial
Level or Stories 2.5
Additional Building Above Grade, Below Grade
Structure Type Dry Wall
New Construction N
Schools
School District Pottsgrove
Others
HOA Fee Include Common Area Maintenance,Lawn Maintenance,Snow Removal,Trash,Ext Bldg Maint
Senior Community No
Tax ID 42-00-03042-606
Ownership Fee Simple
SqFt Source Assessor
Security Features Carbon Monoxide Detector(s),Exterior Cameras
Acceptable Financing Cash, Conventional, FHA, VA
Listing Terms Cash, Conventional, FHA, VA
Financing Cash,Conventional,FHA,VA
Special Listing Condition Standard
Read Less Info
Want to know what your home might be worth? Contact us for a FREE valuation!

Our team is ready to help you sell your home for the highest possible price ASAP







GET MORE INFORMATION




