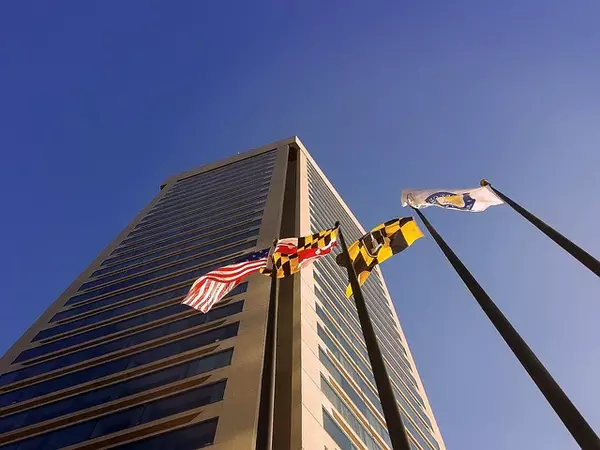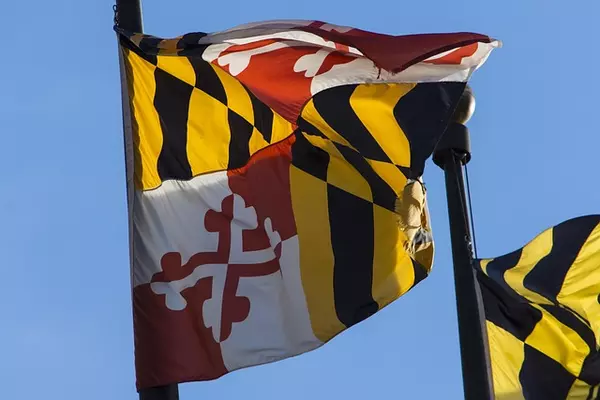Bought with NON MEMBER • Non Subscribing Office
For more information regarding the value of a property, please contact us for a free consultation.
Key Details
Sold Price $219,900
Property Type Single Family Home
Sub Type Detached
Listing Status Sold
Purchase Type For Sale
Square Footage 1,250 sqft
Price per Sqft $175
Subdivision Cowans Village
MLS Listing ID PAFL2017914
Sold Date 08/14/25
Style Cabin/Lodge
Bedrooms 2
Full Baths 1
HOA Y/N Y
Abv Grd Liv Area 625
Year Built 1900
Available Date 2024-01-26
Annual Tax Amount $1,130
Tax Year 2020
Property Sub-Type Detached
Source BRIGHT
Property Description
Enjoy the Pleasure of Owning Your weekend Get-A-Way or Reap the Benefits of the Extra CASH flow while you AirBnB this Completely Renovated and Move in Ready Cabin. Bring Your Fishing Pole and Get Ready for this Outdoor Enjoyment! Located at the Base of Cowans Gap State Park offering Endless Fun and Enjoyment for Every Season.
New Roof, New Floors, New Counter Tops, and a New Updated Rustic Bath with a Large Walk in Shower.
Start your cooking in the New Improved Kitchen or Stay Snuggled and Warm in Your 2 Bedroom Hideaway.
What a Delight for All Nature lovers taking in the Rural Views off either the Screened in Porch or walk out lower-level Patio. This home can be used as a Weekend getaway or Year Around living. What a Perfect opportunity to start your Air-BnB Business too! Book your showing Today...Cabin Living does Not get any Better than this!!
Location
State PA
County Franklin
Area Metal Twp (14515)
Zoning R
Rooms
Other Rooms Living Room, Dining Room, Bedroom 2, Kitchen, Bedroom 1, Sun/Florida Room, Laundry, Bathroom 1, Screened Porch
Basement Full, Walkout Level
Main Level Bedrooms 2
Interior
Interior Features Combination Kitchen/Dining, Entry Level Bedroom, Kitchen - Eat-In, Bathroom - Stall Shower, Stove - Wood, Upgraded Countertops, Wood Floors
Hot Water Electric
Cooling Central A/C
Flooring Engineered Wood
Fireplaces Number 1
Fireplaces Type Brick, Wood
Equipment Dishwasher, Dryer - Electric, Microwave, Refrigerator, Stainless Steel Appliances, Washer
Fireplace Y
Appliance Dishwasher, Dryer - Electric, Microwave, Refrigerator, Stainless Steel Appliances, Washer
Heat Source Wood, Propane - Owned
Laundry Lower Floor
Exterior
Exterior Feature Porch(es), Screened, Patio(s)
Utilities Available Electric Available, Propane
Water Access N
View Trees/Woods
Roof Type Shingle
Street Surface Gravel
Accessibility None
Porch Porch(es), Screened, Patio(s)
Road Frontage Private
Garage N
Building
Story 2
Foundation Block
Sewer On Site Septic
Water Well
Architectural Style Cabin/Lodge
Level or Stories 2
Additional Building Above Grade, Below Grade
Structure Type Dry Wall,Block Walls,Vaulted Ceilings,Wood Ceilings,Wood Walls
New Construction N
Schools
School District Fannett-Metal
Others
Pets Allowed Y
Senior Community No
Tax ID NO TAX RECORD
Ownership Fee Simple
SqFt Source Estimated
Acceptable Financing Cash, Conventional, FHA, USDA, VA
Listing Terms Cash, Conventional, FHA, USDA, VA
Financing Cash,Conventional,FHA,USDA,VA
Special Listing Condition Standard
Pets Allowed No Pet Restrictions
Read Less Info
Want to know what your home might be worth? Contact us for a FREE valuation!

Our team is ready to help you sell your home for the highest possible price ASAP










