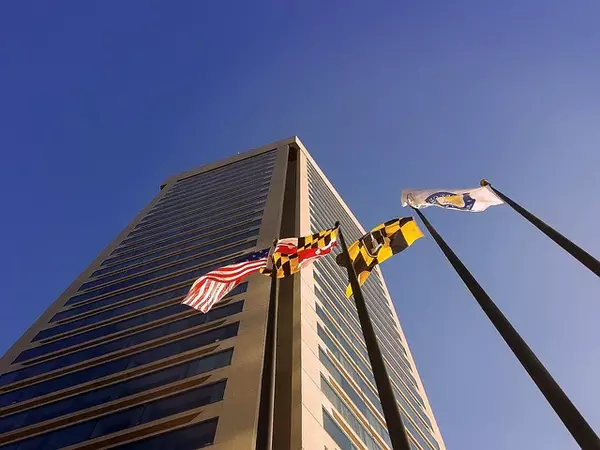Bought with Marisa Aikman • Compass Pennsylvania, LLC
For more information regarding the value of a property, please contact us for a free consultation.
Key Details
Sold Price $335,000
Property Type Single Family Home
Sub Type Detached
Listing Status Sold
Purchase Type For Sale
Square Footage 1,617 sqft
Price per Sqft $207
Subdivision Berkshire Heights
MLS Listing ID PABK2060080
Sold Date 08/11/25
Style Cape Cod
Bedrooms 4
Full Baths 2
HOA Y/N N
Abv Grd Liv Area 1,617
Year Built 1949
Annual Tax Amount $4,512
Tax Year 2025
Lot Size 6,534 Sqft
Acres 0.15
Lot Dimensions 0.00 x 0.00
Property Sub-Type Detached
Source BRIGHT
Property Description
Welcome to Berkshire Heights and discover this charming and well-loved brick Cape Cod nestled on N. 9th Street — the perfect place to call home. With 4 bedrooms and 2 full baths, this home offers plenty of room for your family, guests, and all your needs.
Enjoy the expanded main-level family room, filled with natural light, ideal for relaxing or entertaining. The main floor also features two bedrooms and a full bath, while the upper level offers two additional bedrooms and a second full bath — along with ample closet and cubby space for storage.
A partially finished lower level provides flexible space for a recreation room, while the unfinished area is perfect for a workshop or extra storage. Convenient outdoor access is available via a Bilco door.
You'll also appreciate the detached 2-car garage, offering covered parking and even more storage options.
Don't miss your chance to make this inviting and versatile home yours for years to come. Schedule your visit today!
Location
State PA
County Berks
Area Wyomissing Boro (10296)
Zoning RES
Rooms
Other Rooms Living Room, Bedroom 2, Bedroom 3, Bedroom 4, Kitchen, Family Room, Bedroom 1
Basement Full
Main Level Bedrooms 2
Interior
Interior Features Built-Ins, Carpet, Ceiling Fan(s), Combination Kitchen/Dining, Entry Level Bedroom, Family Room Off Kitchen, Kitchen - Eat-In, Skylight(s)
Hot Water Natural Gas
Heating Forced Air
Cooling Central A/C
Fireplace N
Heat Source Natural Gas
Laundry Main Floor
Exterior
Parking Features Garage Door Opener, Garage - Front Entry
Garage Spaces 2.0
Water Access N
Roof Type Architectural Shingle
Accessibility None
Total Parking Spaces 2
Garage Y
Building
Story 2
Foundation Block
Sewer Public Sewer
Water Public
Architectural Style Cape Cod
Level or Stories 2
Additional Building Above Grade, Below Grade
New Construction N
Schools
Elementary Schools Spring Ridge
Middle Schools Wilson West
High Schools Wilson
School District Wilson
Others
Senior Community No
Tax ID 96-4397-16-72-6823
Ownership Fee Simple
SqFt Source Assessor
Special Listing Condition Standard
Read Less Info
Want to know what your home might be worth? Contact us for a FREE valuation!

Our team is ready to help you sell your home for the highest possible price ASAP










