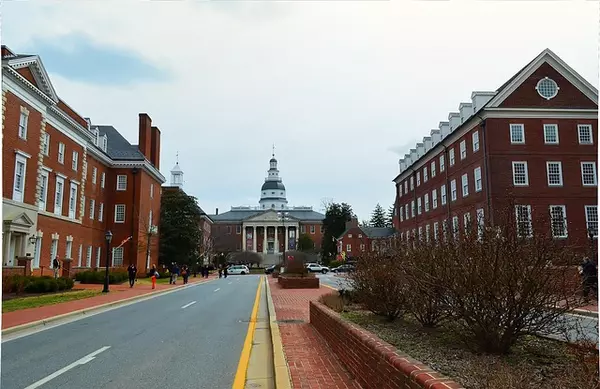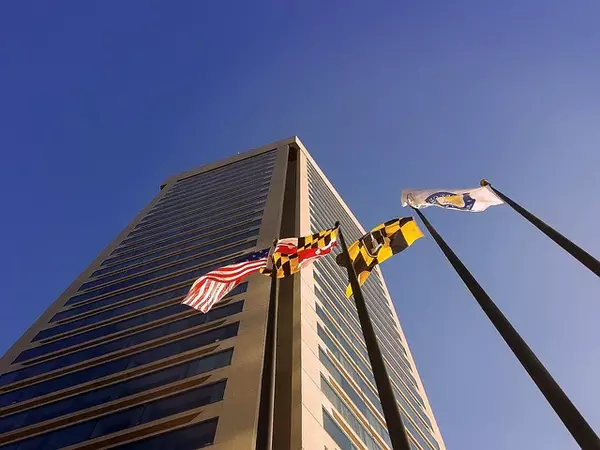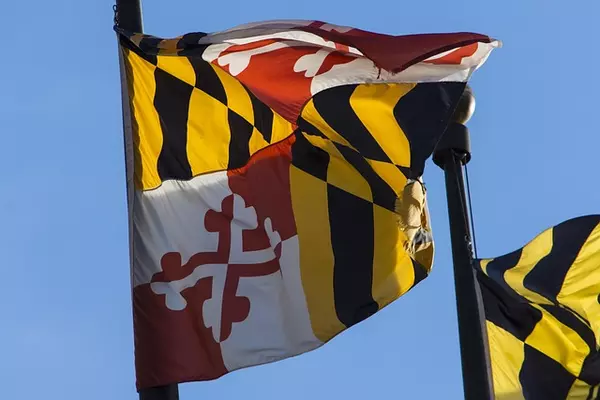Bought with Donna Steinkomph • Long & Foster Real Estate, Inc.
For more information regarding the value of a property, please contact us for a free consultation.
Key Details
Sold Price $465,000
Property Type Single Family Home
Sub Type Detached
Listing Status Sold
Purchase Type For Sale
Square Footage 1,645 sqft
Price per Sqft $282
Subdivision Rolling Green
MLS Listing ID PADE2093448
Sold Date 08/08/25
Style Split Level
Bedrooms 3
Full Baths 1
Half Baths 1
HOA Y/N N
Abv Grd Liv Area 1,645
Year Built 1965
Annual Tax Amount $9,349
Tax Year 2025
Lot Size 0.670 Acres
Acres 0.67
Lot Dimensions 75 X 323 irr
Property Sub-Type Detached
Source BRIGHT
Property Description
Lovingly cared-for Springfield split, being sold by an owner of almost 60 years. Once you recognize how amazing this community is, you never want to leave. The possibilities are endless for this wonderful brick single on a quiet cul-de-sac. Bring your decorating ideas and visions to create your very own ideal, family oasis. The amazing lot, on more than two thirds of an acre, offers the ability for a pool, tennis court, and/or a basketball court in a park-like setting. Enjoy tranquil privacy while reading a book or having your morning coffee from the rear deck. The finished, third -floor bonus room can serve as a 4th bedroom, nursery, playroom, office, or craft room. The finished lower level features a family room, laundry room, powder room, and access to the side yard. Don't miss the opportunity to make this house your home. Available for immediate occupancy. Be settled in before the start of a new school year.
Location
State PA
County Delaware
Area Springfield Twp (10442)
Zoning RESIDENTIAL
Rooms
Basement Garage Access, Side Entrance, Fully Finished
Interior
Interior Features Kitchen - Eat-In, Floor Plan - Traditional, Carpet
Hot Water Natural Gas
Heating Forced Air
Cooling Central A/C
Equipment Oven - Wall, Oven - Double, Refrigerator, Washer, Dryer, Cooktop
Furnishings No
Fireplace N
Appliance Oven - Wall, Oven - Double, Refrigerator, Washer, Dryer, Cooktop
Heat Source Natural Gas
Laundry Lower Floor
Exterior
Exterior Feature Deck(s)
Parking Features Garage Door Opener, Inside Access
Garage Spaces 1.0
Water Access N
Accessibility None
Porch Deck(s)
Attached Garage 1
Total Parking Spaces 1
Garage Y
Building
Lot Description Front Yard, Irregular, Level, Rear Yard
Story 2.5
Foundation Block
Sewer Public Sewer
Water Public
Architectural Style Split Level
Level or Stories 2.5
Additional Building Above Grade
New Construction N
Schools
Middle Schools Richardson
High Schools Springfield
School District Springfield
Others
Senior Community No
Tax ID 42-00-01476-00
Ownership Fee Simple
SqFt Source Estimated
Acceptable Financing Cash, Conventional, FHA, VA
Listing Terms Cash, Conventional, FHA, VA
Financing Cash,Conventional,FHA,VA
Special Listing Condition Standard
Read Less Info
Want to know what your home might be worth? Contact us for a FREE valuation!

Our team is ready to help you sell your home for the highest possible price ASAP










