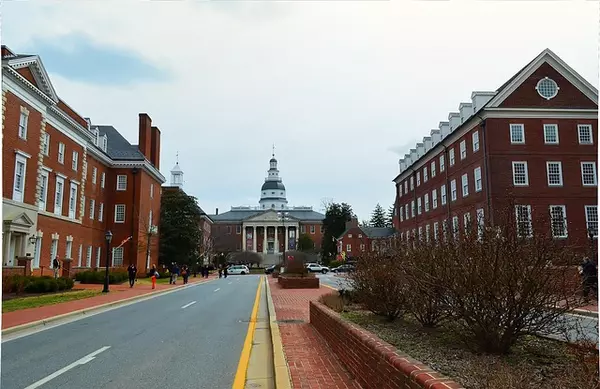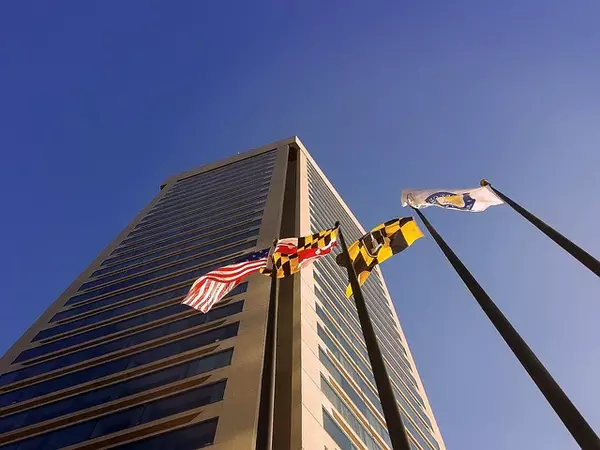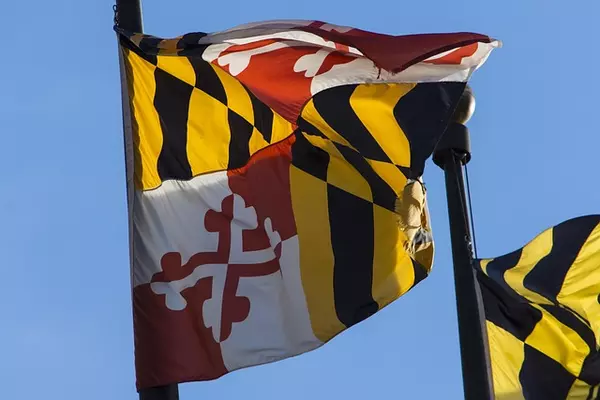Bought with Heidi B Ellenberger-Jones • Modern Jones, LLC
For more information regarding the value of a property, please contact us for a free consultation.
Key Details
Sold Price $1,450,000
Property Type Single Family Home
Sub Type Detached
Listing Status Sold
Purchase Type For Sale
Square Footage 3,323 sqft
Price per Sqft $436
Subdivision Country Club Hills
MLS Listing ID VAAR2054486
Sold Date 06/17/25
Style Colonial
Bedrooms 4
Full Baths 3
Half Baths 2
HOA Y/N N
Abv Grd Liv Area 2,821
Year Built 1935
Available Date 2025-04-11
Annual Tax Amount $14,429
Tax Year 2024
Lot Size 8,131 Sqft
Acres 0.19
Property Sub-Type Detached
Source BRIGHT
Property Description
Located in sought after Country Club Hills, this home has been thoughtfully updated and expanded, featuring a new roof, hardwood floors, original details and upgrades throughout. With extensive flagstone hardscaping and stone steps leading to the front entrance, the main level offers a large living room with a Palladian window and built-ins, an elegant dining room with a wood-burning fireplace and board and batten detail, a gourmet kitchen with a Wolf cooktop and SubZero refrigerator/freezer and large pantry opening to a breakfast room and family room, a main level bedroom/office with a full bath and a powder room. Upstairs, there is primary bedroom suite and two additional bedrooms sharing a renovated Jack and Jill bath. The lower level offers a recreation room, half bath and utility room with access to the attached one-car garage. With a private and treed setting, outdoor spaces include a deck off of the breakfast room and a bluestone patio. Only a short walk to Glebe Road Park with tennis, pickleball and basketball courts, as well as Jamestown Elementary School.
Location
State VA
County Arlington
Zoning R-10
Rooms
Basement Connecting Stairway, Garage Access
Main Level Bedrooms 1
Interior
Interior Features Attic, Bathroom - Stall Shower, Bathroom - Tub Shower, Breakfast Area, Built-Ins, Ceiling Fan(s), Entry Level Bedroom, Family Room Off Kitchen, Floor Plan - Traditional, Formal/Separate Dining Room, Kitchen - Gourmet, Pantry, Primary Bath(s), Upgraded Countertops, Window Treatments, Wood Floors
Hot Water Natural Gas
Heating Hot Water
Cooling Central A/C
Flooring Hardwood
Fireplaces Number 1
Fireplaces Type Wood
Equipment Built-In Microwave, Dishwasher, Cooktop, Disposal, Dryer, Exhaust Fan
Furnishings No
Fireplace Y
Appliance Built-In Microwave, Dishwasher, Cooktop, Disposal, Dryer, Exhaust Fan
Heat Source Natural Gas
Laundry Main Floor
Exterior
Exterior Feature Deck(s), Patio(s)
Parking Features Garage - Front Entry, Basement Garage, Inside Access
Garage Spaces 3.0
Water Access N
Accessibility None
Porch Deck(s), Patio(s)
Attached Garage 1
Total Parking Spaces 3
Garage Y
Building
Story 3
Foundation Other
Sewer Public Sewer
Water Public
Architectural Style Colonial
Level or Stories 3
Additional Building Above Grade, Below Grade
New Construction N
Schools
Elementary Schools Jamestown
Middle Schools Williamsburg
High Schools Yorktown
School District Arlington County Public Schools
Others
Senior Community No
Tax ID 03-038-003
Ownership Fee Simple
SqFt Source Assessor
Security Features Carbon Monoxide Detector(s),Smoke Detector
Special Listing Condition Standard
Read Less Info
Want to know what your home might be worth? Contact us for a FREE valuation!

Our team is ready to help you sell your home for the highest possible price ASAP










