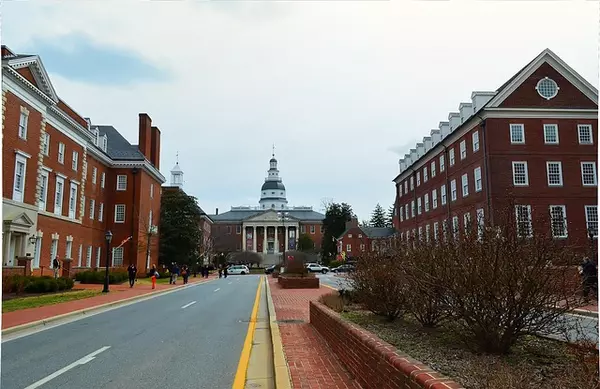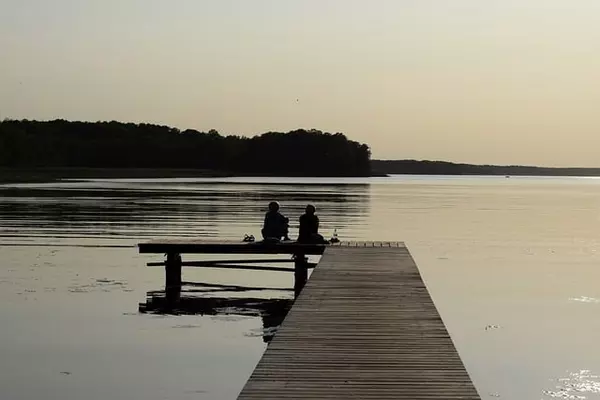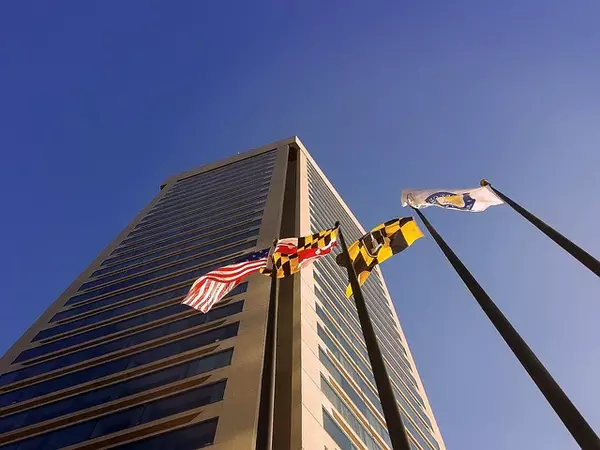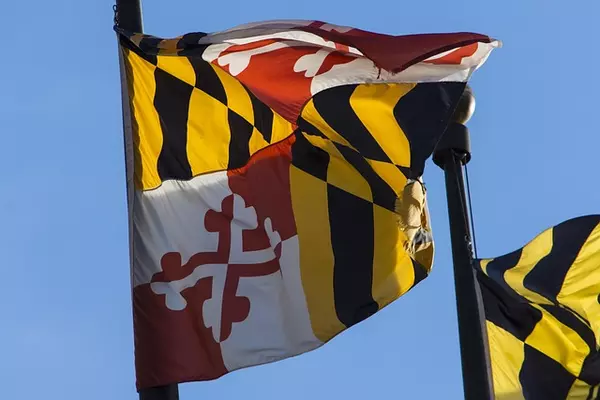Bought with Stephen E Samuels • EXP Realty, LLC
For more information regarding the value of a property, please contact us for a free consultation.
Key Details
Sold Price $653,000
Property Type Townhouse
Sub Type End of Row/Townhouse
Listing Status Sold
Purchase Type For Sale
Square Footage 2,058 sqft
Price per Sqft $317
Subdivision Ashburn Farm
MLS Listing ID VALO2092120
Sold Date 05/16/25
Style Traditional
Bedrooms 3
Full Baths 3
Half Baths 1
HOA Fees $110/mo
HOA Y/N Y
Abv Grd Liv Area 1,508
Year Built 1993
Available Date 2025-04-20
Annual Tax Amount $4,660
Tax Year 2025
Lot Size 2,614 Sqft
Acres 0.06
Property Sub-Type End of Row/Townhouse
Source BRIGHT
Property Description
Welcome to your future home!. This lovely End Brick Front End Unit home located in the heart of Ashburn Farm Community. This exceptional corner townhome is situated on a premium lot with no homes directly on the back or in the front, this residence provides a peaceful retreat offering unparalleled privacy and serene green views. The home offers 3 fully finished levels, as you step through the front door, you are greeted by a bright and natural light-filled interior. Main level has Hardwood Floors, Powder room with newer flooring and Cabinet. Incredible Kitchen with large table space area and breakfast bar. This home boasts three generously sized bedrooms, each designed with comfort in mind. The Master Bedroom with Vaulted Ceilings and Ceiling Fan, Walk in Closet, Master bath has been updated with newer floor, Shower and Whirlpool tub with jets. Two additional bedrooms and one full bathroom round out the upper level ensuring convenience for all. The Lower-Level Recreation Room has a Carpet, wood burning fireplace, custom built in cabinets and desk area, also the full sizes screen, HD projector and round sound system will stay. Full Bath with newer tile and vanity. Storage underneath stairs.
The MUST–SEE home has been enhanced over the years including Kitchen has Quartzite Counters and complementing Back Splash. Deck freshly stained (2025), Fence (2021), Sliding door (2021), Dishwasher and Refrigerator have been replaced (2020), All BRAND-NEW WINDOWS (2022) through the ENTIRE home to allow for plenty of natural light. Large Laundry Room with full size washer & dryer (2016) and Utility Sink and Work Room. HVAC was replaced in 2012; Humidifier replaced 2020; Roof replaced 2015. Walk to shopping and Windmill Community Pool; Bile Path that links to W&OD trails and Dinosaur Park is a short walk on bike path. There is a Park & Ride at Dulles Park & Ride within 5 miles of home. Move-in ready!
Location
State VA
County Loudoun
Zoning PDH4
Rooms
Basement Fully Finished
Interior
Hot Water Natural Gas
Heating Forced Air
Cooling Central A/C, Ceiling Fan(s)
Fireplaces Number 1
Fireplace Y
Heat Source Natural Gas
Laundry Lower Floor
Exterior
Exterior Feature Deck(s)
Parking On Site 2
Water Access N
Accessibility None
Porch Deck(s)
Garage N
Building
Story 3
Foundation Block
Sewer Public Sewer
Water Public
Architectural Style Traditional
Level or Stories 3
Additional Building Above Grade, Below Grade
New Construction N
Schools
Elementary Schools Sanders Corner
Middle Schools Trailside
High Schools Stone Bridge
School District Loudoun County Public Schools
Others
Senior Community No
Tax ID 117397918000
Ownership Fee Simple
SqFt Source Assessor
Security Features Security System,Smoke Detector
Acceptable Financing Cash, Conventional, FHA, VA
Listing Terms Cash, Conventional, FHA, VA
Financing Cash,Conventional,FHA,VA
Special Listing Condition Standard
Read Less Info
Want to know what your home might be worth? Contact us for a FREE valuation!

Our team is ready to help you sell your home for the highest possible price ASAP










