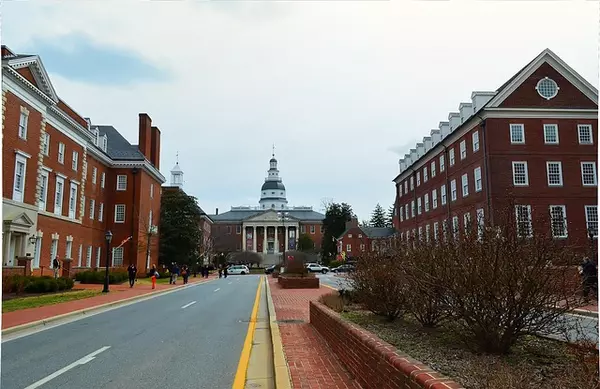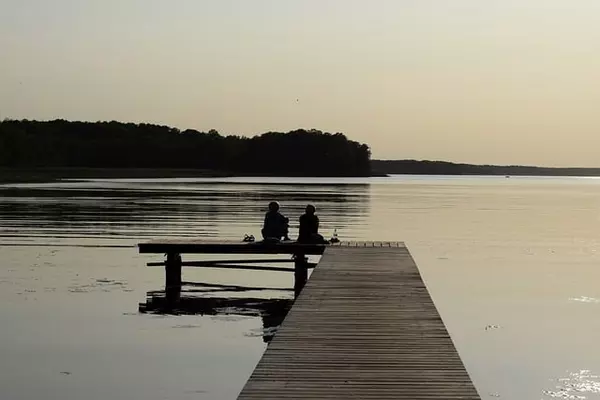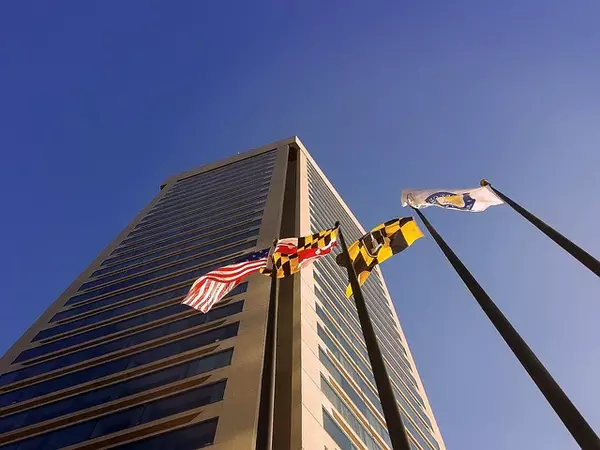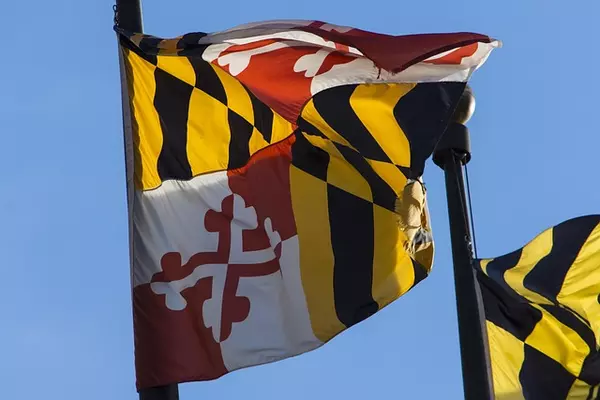Bought with Non Member • Non Subscribing Office
For more information regarding the value of a property, please contact us for a free consultation.
Key Details
Sold Price $175,000
Property Type Townhouse
Sub Type Interior Row/Townhouse
Listing Status Sold
Purchase Type For Sale
Square Footage 1,138 sqft
Price per Sqft $153
Subdivision Winter Green
MLS Listing ID NJBL370250
Sold Date 06/29/20
Style Side-by-Side
Bedrooms 3
Full Baths 1
Half Baths 1
HOA Fees $95/qua
HOA Y/N Y
Abv Grd Liv Area 1,138
Year Built 1987
Annual Tax Amount $4,832
Tax Year 2019
Lot Size 2,000 Sqft
Acres 0.05
Lot Dimensions 20.00 x 100.00
Property Sub-Type Interior Row/Townhouse
Source BRIGHT
Property Description
Now is your chance to purchase this PROFESSIONALLY CLEANED and VACANT Winter Green/Kings Grant property. This 3 bedroom, 1.5 bathroom is move-in ready. Home features neutral colors throughout, open floor plan lay-out, and is conveniently located to schools, shopping, and dining. As you enter the home you will find the open and spacious family room. Additionally, you will note a powder room, laundry space, and the eat-in kitchen. Kitchen features custom cabinets, matching appliances, and a new sliding glass door leading to backyard. Outback, you will notice the natural beauty of the tree/wooded backyard, complete with a new vinyl fence, and a private outdoor storage closet. As you move to the second floor, you will find 3 generously sized bedrooms, a very large bathroom, and a master closet organizer. All rooms neutrally painted with newer windows. This tranquil community includes a pool, tennis courts, several playgrounds, lake, basketball courts, and a beach! Please contact listing agent for a private showing or to arrange a virtual tour.
Location
State NJ
County Burlington
Area Evesham Twp (20313)
Zoning RD-1
Rooms
Other Rooms Kitchen, Family Room, Laundry
Interior
Interior Features Breakfast Area, Carpet, Ceiling Fan(s), Family Room Off Kitchen, Kitchen - Eat-In
Heating Forced Air, Heat Pump - Electric BackUp
Cooling Ceiling Fan(s), Central A/C
Flooring Carpet, Laminated
Equipment Built-In Microwave, Built-In Range, Dishwasher, Dryer, Oven/Range - Electric, Washer, Water Heater
Appliance Built-In Microwave, Built-In Range, Dishwasher, Dryer, Oven/Range - Electric, Washer, Water Heater
Heat Source Electric
Exterior
Exterior Feature Brick, Patio(s)
Garage Spaces 2.0
Parking On Site 2
Fence Vinyl
Utilities Available Phone Available, Water Available, Sewer Available, Electric Available
Amenities Available Beach, Common Grounds, Golf Course Membership Available, Jog/Walk Path, Lake, Pool - Outdoor, Swimming Pool, Tennis Courts, Tot Lots/Playground
Water Access N
View Trees/Woods
Accessibility None
Porch Brick, Patio(s)
Total Parking Spaces 2
Garage N
Building
Story 2
Sewer Public Sewer
Water Public
Architectural Style Side-by-Side
Level or Stories 2
Additional Building Above Grade, Below Grade
New Construction N
Schools
Elementary Schools Richard L. Rice School
Middle Schools Marlton Middle M.S.
High Schools Cherokee
School District Evesham Township
Others
Senior Community No
Tax ID 13-00052 18-00060
Ownership Fee Simple
SqFt Source Assessor
Acceptable Financing FHA, Conventional, Cash, VA
Listing Terms FHA, Conventional, Cash, VA
Financing FHA,Conventional,Cash,VA
Special Listing Condition Standard
Read Less Info
Want to know what your home might be worth? Contact us for a FREE valuation!

Our team is ready to help you sell your home for the highest possible price ASAP










