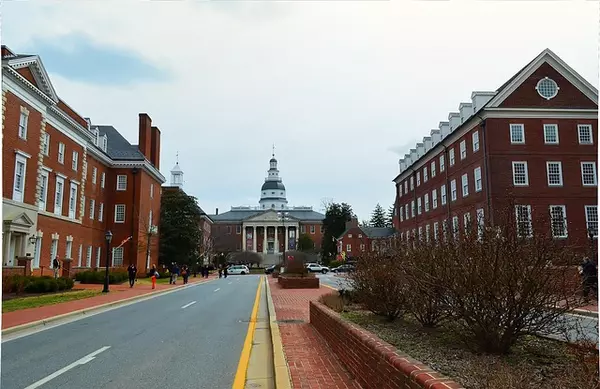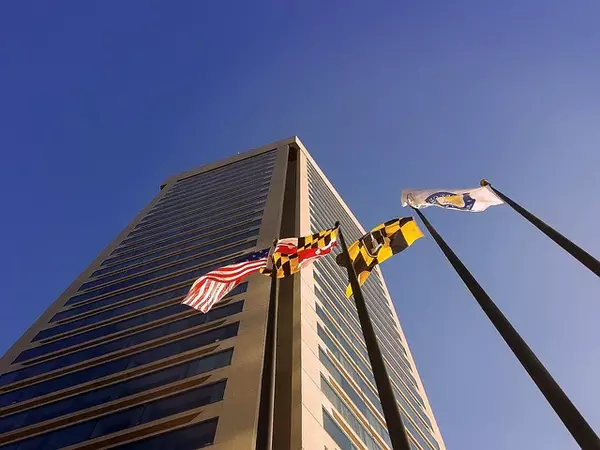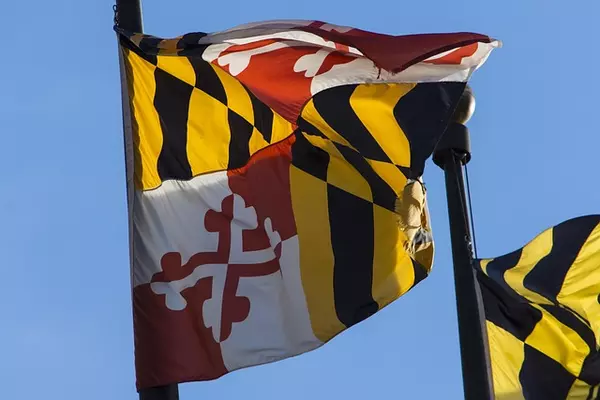Bought with Christopher M McKenty • HomeSmart First Advantage Realty
For more information regarding the value of a property, please contact us for a free consultation.
Key Details
Sold Price $192,500
Property Type Townhouse
Sub Type Interior Row/Townhouse
Listing Status Sold
Purchase Type For Sale
Square Footage 1,132 sqft
Price per Sqft $170
Subdivision Winter Green
MLS Listing ID NJBL371086
Sold Date 07/01/20
Style Straight Thru,Traditional
Bedrooms 3
Full Baths 1
Half Baths 1
HOA Fees $95/qua
HOA Y/N Y
Abv Grd Liv Area 1,132
Year Built 1987
Available Date 2020-05-10
Annual Tax Amount $4,710
Tax Year 2019
Lot Size 1,800 Sqft
Acres 0.04
Lot Dimensions 20.00 x 90.00
Property Sub-Type Interior Row/Townhouse
Source BRIGHT
Property Description
Beautifully remodeled 3 Bedroom Townhome in desirable Wintergreen development of Kings Grant. Upon entering this property you will immediately notice the new flooring and warm inviting modern lite grey tones of the first floor. The kitchen is fully remodeled with new white shaker cabinets, granite counter tops, stainless steel appliances & recess lighting. The 1st floor Powder room has been updated with new Vanity, Toilet & Flooring. Upstairs are three bedrooms, all freshly painted and with brand new carpeting & ceiling fans. The full bathroom is NEW with gorgeous bath & flooring tile, Vanity & Toilet. Other updates & features include new high efficiency HVAC system & Water Heater, new washer & dryer, all new lighting package & exterior shed for additional storage. The Association has a community tennis court with Kings Grant open space Association offering Community Pool, lake access, biking trails, basketball courts & Club house. The property is centrally located and in close proximity to shopping and easy access to all major roadways including Routes, 70, 73 & 295, NJ turnpike and area bridges. Don't delay! Schedule your appointment today to see this amazing property before it's too late! You won't be disappointed.
Location
State NJ
County Burlington
Area Evesham Twp (20313)
Zoning RD-1
Rooms
Other Rooms Living Room, Primary Bedroom, Bedroom 2, Bedroom 3, Kitchen
Interior
Interior Features Combination Kitchen/Dining, Kitchen - Eat-In, Pantry, Recessed Lighting, Upgraded Countertops
Hot Water Electric
Heating Heat Pump - Electric BackUp
Cooling Central A/C
Flooring Carpet, Laminated, Ceramic Tile
Equipment Built-In Microwave, Dishwasher, Stainless Steel Appliances, Refrigerator, Washer, Stove, Dryer - Electric
Appliance Built-In Microwave, Dishwasher, Stainless Steel Appliances, Refrigerator, Washer, Stove, Dryer - Electric
Heat Source Electric
Laundry Main Floor
Exterior
Exterior Feature Patio(s)
Garage Spaces 2.0
Parking On Site 2
Utilities Available Cable TV
Water Access N
Roof Type Asphalt,Pitched,Shingle
Accessibility None
Porch Patio(s)
Total Parking Spaces 2
Garage N
Building
Lot Description Backs to Trees, PUD
Story 2
Foundation Slab
Sewer Public Sewer
Water Public
Architectural Style Straight Thru, Traditional
Level or Stories 2
Additional Building Above Grade, Below Grade
New Construction N
Schools
Elementary Schools Richard L. Rice School
Middle Schools Marlton Middle M.S.
High Schools Cherokee H.S.
School District Lenape Regional High
Others
HOA Fee Include Common Area Maintenance
Senior Community No
Tax ID 13-00052 18-00010
Ownership Fee Simple
SqFt Source Assessor
Acceptable Financing FHA, VA, Conventional
Listing Terms FHA, VA, Conventional
Financing FHA,VA,Conventional
Special Listing Condition Standard
Read Less Info
Want to know what your home might be worth? Contact us for a FREE valuation!

Our team is ready to help you sell your home for the highest possible price ASAP










