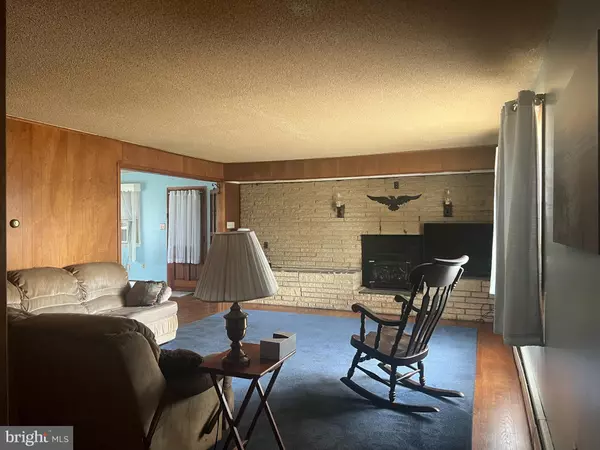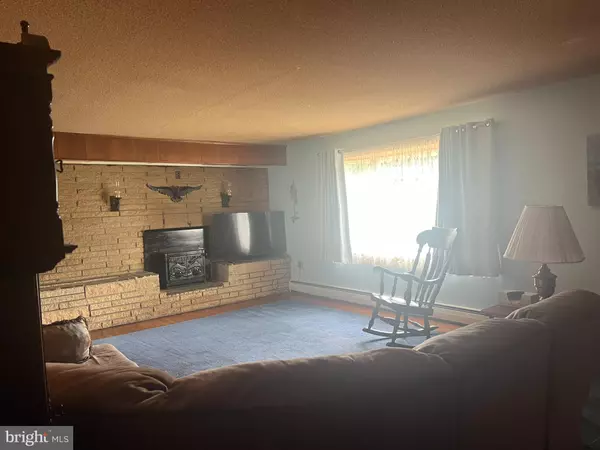UPDATED:
Key Details
Property Type Single Family Home
Sub Type Detached
Listing Status Active
Purchase Type For Sale
Square Footage 1,742 sqft
Price per Sqft $152
Subdivision Hamilton Twp
MLS Listing ID PAFL2027422
Style Ranch/Rambler
Bedrooms 3
Full Baths 1
HOA Y/N N
Abv Grd Liv Area 1,742
Year Built 1964
Annual Tax Amount $3,480
Tax Year 2024
Lot Size 0.340 Acres
Acres 0.34
Property Sub-Type Detached
Source BRIGHT
Property Description
Location
State PA
County Franklin
Area Hamilton Twp (14511)
Zoning RESIDENTIAL
Direction East
Rooms
Other Rooms Living Room, Dining Room, Primary Bedroom, Bedroom 2, Bedroom 3, Kitchen, Workshop, Bathroom 1
Basement Connecting Stairway, Full, Sump Pump, Water Proofing System
Main Level Bedrooms 3
Interior
Interior Features Floor Plan - Traditional
Hot Water Oil
Heating Baseboard - Hot Water
Cooling Window Unit(s)
Flooring Carpet, Hardwood
Fireplaces Number 1
Fireplaces Type Brick
Inclusions Refrigerator, gas range & oven woodstove insert, washer and dryer, work benches
Equipment Built-In Microwave, Dishwasher, Oven/Range - Electric, Refrigerator, Dryer - Electric, Washer
Fireplace Y
Appliance Built-In Microwave, Dishwasher, Oven/Range - Electric, Refrigerator, Dryer - Electric, Washer
Heat Source Other
Laundry Main Floor, Dryer In Unit, Washer In Unit
Exterior
Parking Features Garage - Front Entry, Additional Storage Area
Garage Spaces 2.0
Water Access N
Roof Type Shingle
Accessibility None
Attached Garage 2
Total Parking Spaces 2
Garage Y
Building
Story 1
Foundation Block
Sewer Public Sewer
Water Public
Architectural Style Ranch/Rambler
Level or Stories 1
Additional Building Above Grade, Below Grade
New Construction N
Schools
School District Chambersburg Area
Others
Senior Community No
Tax ID 11-0E13H-077.-000000
Ownership Fee Simple
SqFt Source Assessor
Acceptable Financing Cash, Conventional
Listing Terms Cash, Conventional
Financing Cash,Conventional
Special Listing Condition Standard




