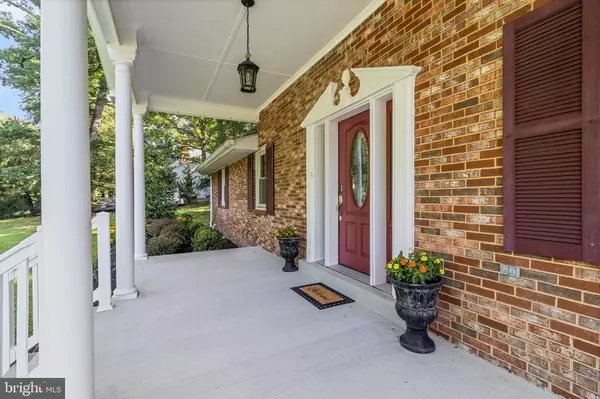OPEN HOUSE
Sat Aug 16, 12:00pm - 3:00pm
UPDATED:
Key Details
Property Type Single Family Home
Sub Type Detached
Listing Status Coming Soon
Purchase Type For Sale
Square Footage 2,144 sqft
Price per Sqft $261
Subdivision Lakewood
MLS Listing ID MDCA2022084
Style Ranch/Rambler
Bedrooms 3
Full Baths 2
HOA Y/N N
Abv Grd Liv Area 2,144
Year Built 1975
Available Date 2025-08-15
Annual Tax Amount $4,754
Tax Year 2024
Lot Size 0.716 Acres
Acres 0.72
Property Sub-Type Detached
Source BRIGHT
Property Description
11215 Maplewood has so many updates it will be hard to list but here are a few of the highlights: from the moment you walk through the updated entry door you will notice a large great room. Once inside the large great room there is access to the beautiful, tastefully decorated, updated kitchen. The kitchen is spacious with an island and a separate dining room for your largest table. The kitchen is complete with granite counters, stainless steel appliances and gorgeous cabinetry. Off the kitchen you have eat-in dining area and formal dining room. For those cozy nights, the fireplace has been upgraded with a decorative propane fireplace. Leading down the hallway are 3, great-sized bedrooms and 2 updated, full bathrooms. There is a very large office or multi use room that overlooks the front yard. The flooring throughout has been updated, windows have been replaced (Thompson Creek), and the crawl space that contains a vapor barrier protection. There is an oversized garage with storage containers and work bench. Finally, this leaves us with the backyard with a pergola and large shed with electric. All of this and NO HOA!! This home checks all the boxes for those looking to settle into one of Calvert County's most coveted areas. 40 minutes to DC, 35 minutes to Annapolis. There is more so please come and see this beautiful home, it will not last long. Shopping very close by. Make this house your home before someone else does!
Location
State MD
County Calvert
Zoning R
Rooms
Main Level Bedrooms 3
Interior
Interior Features Combination Kitchen/Dining, Entry Level Bedroom, Family Room Off Kitchen, Formal/Separate Dining Room, Kitchen - Eat-In, Kitchen - Island, Recessed Lighting, Walk-in Closet(s), Window Treatments, Attic/House Fan, Bathroom - Walk-In Shower, Bathroom - Tub Shower, Ceiling Fan(s), Pantry, Primary Bath(s)
Hot Water Electric
Heating Central, Forced Air
Cooling Ceiling Fan(s), Central A/C
Flooring Luxury Vinyl Plank, Partially Carpeted, Solid Hardwood
Fireplaces Number 1
Fireplaces Type Gas/Propane
Inclusions Furnace air purifier, pergola / outdoor furniture, trash cans, storage closets (2) / workbench in garage, three high back chairs at kitchen island, outdoor hoses
Equipment Built-In Microwave, Built-In Range, Dishwasher, Disposal, Dryer - Electric, Microwave, Range Hood, Refrigerator, Stainless Steel Appliances, Washer, Air Cleaner, Exhaust Fan, ENERGY STAR Refrigerator, ENERGY STAR Freezer, Icemaker, Water Heater
Furnishings No
Fireplace Y
Window Features Double Pane,Energy Efficient
Appliance Built-In Microwave, Built-In Range, Dishwasher, Disposal, Dryer - Electric, Microwave, Range Hood, Refrigerator, Stainless Steel Appliances, Washer, Air Cleaner, Exhaust Fan, ENERGY STAR Refrigerator, ENERGY STAR Freezer, Icemaker, Water Heater
Heat Source Oil
Laundry Main Floor
Exterior
Parking Features Garage - Front Entry, Garage Door Opener, Oversized
Garage Spaces 5.0
Utilities Available Cable TV Available, Propane
Water Access N
Roof Type Asphalt,Shingle
Accessibility None
Attached Garage 2
Total Parking Spaces 5
Garage Y
Building
Lot Description Cul-de-sac, Landscaping, No Thru Street, Partly Wooded, Rear Yard
Story 1
Foundation Crawl Space
Sewer On Site Septic
Water Community, Public
Architectural Style Ranch/Rambler
Level or Stories 1
Additional Building Above Grade, Below Grade
New Construction N
Schools
School District Calvert County Public Schools
Others
Pets Allowed Y
Senior Community No
Tax ID 0503063836
Ownership Fee Simple
SqFt Source Assessor
Acceptable Financing FHA, Conventional, VA
Listing Terms FHA, Conventional, VA
Financing FHA,Conventional,VA
Special Listing Condition Standard
Pets Allowed No Pet Restrictions




