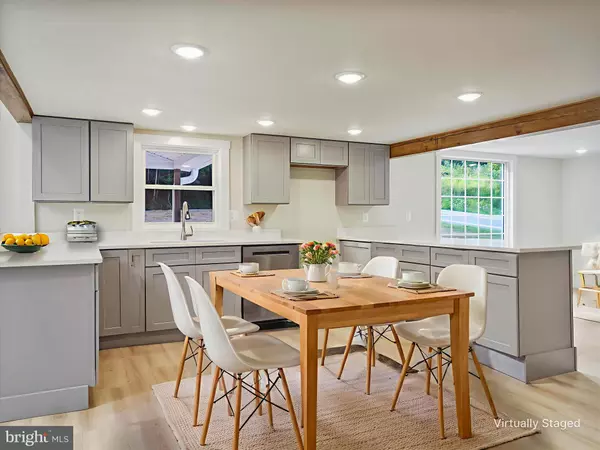OPEN HOUSE
Sun Aug 17, 2:00pm - 4:00pm
UPDATED:
Key Details
Property Type Single Family Home
Sub Type Detached
Listing Status Coming Soon
Purchase Type For Sale
Square Footage 1,900 sqft
Price per Sqft $134
MLS Listing ID PAFU2001660
Style Cape Cod
Bedrooms 6
Full Baths 2
Half Baths 1
HOA Y/N N
Abv Grd Liv Area 1,900
Year Built 1955
Available Date 2025-08-14
Annual Tax Amount $1,143
Tax Year 2024
Lot Size 1.100 Acres
Acres 1.1
Property Sub-Type Detached
Source BRIGHT
Property Description
If space, style, and room to grow are on your wish list, this beautifully updated 6-bedroom, 2.5-bathroom home delivers. Nestled on a full acre, this property offers a perfect retreat from the city while giving you all the modern upgrades you've been looking for.
Step inside to discover a bright and open floor plan featuring skylights that flood the living area with natural light. The heart of the home is the brand new kitchen, complete with quartz countertops and stylish cabinetry—perfect for entertaining or family meals. The upgrades don't stop there: renovations include a brand-new heating and cooling system, new flooring and carpet throughout, first floor laundry, all new windows and doors, upgraded insulation, all new plumbing with a whole house water filter, a new water heater, and remodeled bathrooms. The spacious primary suite offers a quiet escape with its own private bath and walk-in closet. A versatile first-floor bonus room offers flexibility as a guest room, home office, or multipurpose space. Step outside and enjoy the country views from your back deck, ideal for hosting gatherings or soaking in the peaceful mornings.
With a new driveway, loads of updates throughout, and plenty of room to grow, this home checks all the boxes. Don't miss the opportunity to make this beautifully renovated home your own!
Location
State PA
County Fulton
Area Licking Creek Twp (14606)
Zoning R
Rooms
Basement Unfinished, Walkout Level
Main Level Bedrooms 2
Interior
Hot Water Electric
Heating Forced Air
Cooling Central A/C
Fireplace N
Heat Source Electric
Exterior
Garage Spaces 2.0
Carport Spaces 2
Water Access N
View Trees/Woods
Roof Type Metal
Accessibility None
Total Parking Spaces 2
Garage N
Building
Story 2
Foundation Block, Stone
Sewer On Site Septic
Water Well
Architectural Style Cape Cod
Level or Stories 2
Additional Building Above Grade
New Construction N
Schools
School District Central Fulton
Others
Senior Community No
Tax ID 06-09-011-000
Ownership Fee Simple
SqFt Source Estimated
Special Listing Condition Standard




