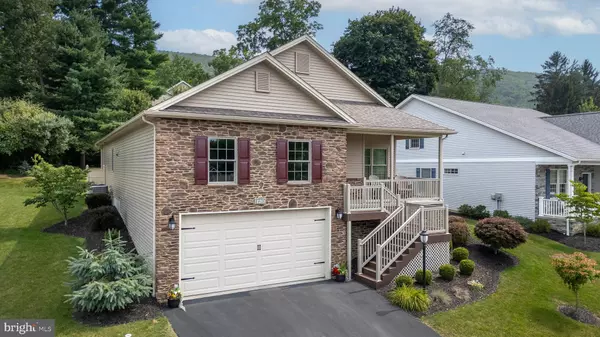OPEN HOUSE
Sun Aug 10, 11:30am - 1:00pm
UPDATED:
Key Details
Property Type Single Family Home
Sub Type Detached
Listing Status Active
Purchase Type For Sale
Square Footage 2,123 sqft
Price per Sqft $223
Subdivision Springfield Commons
MLS Listing ID PACE2515708
Style Raised Ranch/Rambler
Bedrooms 3
Full Baths 2
HOA Fees $20/mo
HOA Y/N Y
Abv Grd Liv Area 2,123
Year Built 2017
Annual Tax Amount $5,360
Tax Year 2024
Lot Size 5,663 Sqft
Acres 0.13
Lot Dimensions 0.00 x 0.00
Property Sub-Type Detached
Source BRIGHT
Property Description
Step foot into the foyer that leads to a cozy living room anchored by a propane fireplace and rich hardwood floors throughout. The kitchen with granite countertops, custom wormy wood cabinetry, matching black appliances, and lots of counterspace with bar seating is great for entertaining.
When it's time to relax and unwind, take it out to the large screened-in peaceful porch setting with a recently added paver patio and a propane hookup for the grill. Experience the sounds of nature where friends can gather, and conversations happen! This versatile space is ideal for quiet mornings with a book, leisurely naps swaying away on the bench swing or some fun card playing evenings with friends.
The three bedrooms are at the rear of the home. The first currently used as a home office is adjacent to the laundry room and one of two full baths. The owner's suite with tray ceiling is large enough for a king bed and has a spacious walk-in closet too. The remaining full owners bath has a custom floor-to-ceiling tiled shower and double sink vanity.
This Springfield Commons neighborhood offers a community center with workout facility and a playground. And when you're ready for more… leave the car behind and enjoy dinner downtown Boalsburg at Duffy's or Boal City Brewery with just a short walk or take in a pottery class at the popular Main Street Ceramics just around the corner.
120 Emma Court delivers comfort, style, and functionality in a setting you'll love calling home.
Location
State PA
County Centre
Area Harris Twp (16425)
Zoning R
Rooms
Other Rooms Living Room, Dining Room, Primary Bedroom, Bedroom 2, Bedroom 3, Kitchen, Laundry, Primary Bathroom, Full Bath
Basement Garage Access, Poured Concrete, Unfinished
Main Level Bedrooms 3
Interior
Hot Water Electric
Heating Forced Air
Cooling Central A/C
Fireplaces Number 1
Fireplaces Type Gas/Propane
Inclusions Range, Fridge, Dishwasher, Microwave, Porch Swing, Water Softener, 2 Kitchen Bar Stools
Fireplace Y
Heat Source Electric
Laundry Main Floor
Exterior
Exterior Feature Balcony, Porch(es), Screened
Parking Features Garage - Front Entry, Garage Door Opener, Inside Access
Garage Spaces 4.0
Amenities Available Club House, Tot Lots/Playground
Water Access N
Roof Type Shingle
Accessibility None
Porch Balcony, Porch(es), Screened
Attached Garage 2
Total Parking Spaces 4
Garage Y
Building
Story 1
Foundation Other
Sewer Public Sewer
Water Public
Architectural Style Raised Ranch/Rambler
Level or Stories 1
Additional Building Above Grade, Below Grade
Structure Type Dry Wall
New Construction N
Schools
School District State College Area
Others
Pets Allowed Y
HOA Fee Include Common Area Maintenance,High Speed Internet,Lawn Maintenance
Senior Community No
Tax ID 25-013A,043A,0120E
Ownership Fee Simple
SqFt Source Assessor
Acceptable Financing Cash, Conventional
Listing Terms Cash, Conventional
Financing Cash,Conventional
Special Listing Condition Standard
Pets Allowed Number Limit




