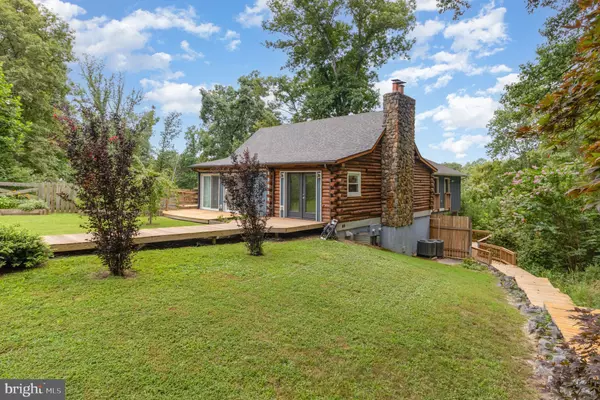UPDATED:
Key Details
Property Type Single Family Home
Sub Type Detached
Listing Status Active
Purchase Type For Sale
Square Footage 1,976 sqft
Price per Sqft $346
Subdivision Rocky Run
MLS Listing ID VAST2041618
Style Cabin/Lodge
Bedrooms 4
Full Baths 3
HOA Y/N N
Abv Grd Liv Area 1,976
Year Built 1980
Annual Tax Amount $4,368
Tax Year 2024
Lot Size 2.984 Acres
Acres 2.98
Property Sub-Type Detached
Source BRIGHT
Property Description
Step inside to discover porcelain floors flowing throughout a thoughtfully designed open floor plan. The gourmet kitchen features gleaming granite countertops, a waterfall island, premium slow close cabinetry, stainless steel appliances, farm sink, built in microwave, induction oven and granite backsplash. And for extra bonus points a swinging hammock gently rocks you in front of the wood burning fireplace for the ultimate lap of luxury and comfort.
A spiral staircase leads you up to a spacious loft overlooking the main living area, offering a cozy retreat, or extra bedroom. Down the hall, you can find a dedicated laundry room, office space and two more bedrooms, and bathrooms. The floors are heated throughout the hall and bedrooms for a little extra warmth on cold days. The primary bedroom features floor to ceiling windows overlooking the woods behind the house, where you sit above the tree line making you feel like you're in a fancy tree house. The primary bedroom also features, a huge walk in closet with built in storage compartments for all of your belongings, including special jewelry drawers. In the primary bathroom, you can find his and hers sinks with granite backsplash, a large soaking tub, and a DTV Plus 12 head walk in shower monitored by control panel.
Unwind outdoors with a book or a glass of wine on one of two decks surrounded by towering trees and the sounds of nature. With 3 private acres, there's space to explore, entertain, or simply enjoy the peace and privacy that's increasingly hard to find. A large portion of cleared yard is fenced in for your favorite four legged friend. This home also sits on a dead end road, meaning it's quiet year round!
Follow the wooden path around to the back of the house with dedicated night time lighting, to find the in law suite or rentable apartment. This apartment has its own dedicated entrance, featuring a large exterior deck, and a screened in porch. Inside you can find an open concept living and kitchen area with butcher block countertops. A larger bedroom with dedicated laundry and full bathroom with walk in shower finish off the space.
This home features newer roof, HVAC, water heaters, washer/dryers and gutters. So it really is move in ready!!
This unique property is a rare opportunity to own a turnkey luxury cabin with timeless character — just minutes from downtown Fredericksburg, yet worlds away from the hustle.
Location
State VA
County Stafford
Zoning A1
Rooms
Main Level Bedrooms 3
Interior
Interior Features Bathroom - Walk-In Shower, Breakfast Area, Ceiling Fan(s), Exposed Beams, Kitchen - Island, Spiral Staircase, Walk-in Closet(s)
Hot Water Electric
Heating Heat Pump(s)
Cooling Central A/C
Inclusions shelf next to stove, painting in living room, hammock, kitchen stools, outdoor chairs, string lights in dining, lights under bathroom vanities
Equipment Built-In Microwave, Disposal, Oven/Range - Electric, Refrigerator, Washer/Dryer Stacked, Washer, Water Heater
Fireplace N
Appliance Built-In Microwave, Disposal, Oven/Range - Electric, Refrigerator, Washer/Dryer Stacked, Washer, Water Heater
Heat Source Electric
Exterior
Exterior Feature Deck(s), Screened
Fence Fully
Water Access N
View Trees/Woods
Accessibility None
Porch Deck(s), Screened
Garage N
Building
Story 2
Foundation Slab
Sewer On Site Septic
Water Public
Architectural Style Cabin/Lodge
Level or Stories 2
Additional Building Above Grade, Below Grade
New Construction N
Schools
Elementary Schools Rocky Run
Middle Schools T. Benton Gayle
High Schools Stafford
School District Stafford County Public Schools
Others
Senior Community No
Tax ID 44 151K
Ownership Fee Simple
SqFt Source Assessor
Acceptable Financing Cash, Conventional, FHA, VA
Listing Terms Cash, Conventional, FHA, VA
Financing Cash,Conventional,FHA,VA
Special Listing Condition Standard




