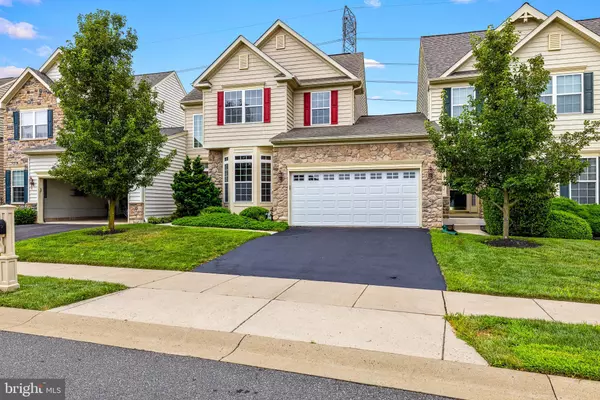OPEN HOUSE
Sun Aug 10, 1:00pm - 3:00pm
UPDATED:
Key Details
Property Type Townhouse
Sub Type Interior Row/Townhouse
Listing Status Coming Soon
Purchase Type For Sale
Square Footage 3,125 sqft
Price per Sqft $159
Subdivision Village Of Fox Meadow
MLS Listing ID DENC2087250
Style Carriage House
Bedrooms 4
Full Baths 3
Half Baths 1
HOA Fees $14/mo
HOA Y/N Y
Abv Grd Liv Area 2,192
Year Built 2009
Available Date 2025-08-09
Annual Tax Amount $3,522
Tax Year 2024
Lot Size 3,920 Sqft
Acres 0.09
Lot Dimensions 0.00 x 0.00
Property Sub-Type Interior Row/Townhouse
Source BRIGHT
Property Description
Welcome to this thoughtfully cared-for 4-bedroom, 3 full and 1 half bath Carriage-style home located in the desirable Village of Fox Run Meadow, a 55+ active adult community. This home has been lovingly maintained over the years and offers a perfect blend of comfort, space, and convenience in a peaceful setting.
From the inviting stone-accented exterior to the spacious interior, this home offers strong curb appeal and a practical layout. The 2-story foyer opens to a warm and welcoming floor plan with hardwood flooring throughout the main level. The kitchen is well-equipped with 42” cabinets, granite countertops, a tile backsplash, stainless steel appliances, a pantry, and a center island with bar seating. A cozy eat-in area and a mini butler's pantry add extra function, all while overlooking the living and family rooms. Laundry space completes this level.
Step outside to enjoy the low-maintenance composite deck with tranquil views of the surrounding nature—perfect for morning coffee or evening relaxation.
The first-floor primary suite features a ceiling fan, a large walk-in closet, and an en-suite bath with a walk-in shower, and double sinks. Upstairs, you'll find a spacious loft ideal for a home office, reading nook, or additional living area, along with three generously sized guest bedrooms and a full bath.
The walk-out basement is partially finished and includes recessed lighting, a powder room, and flexible space for entertaining or hobbies. Two unfinished areas offer additional storage options. The two-car garage adds even more convenience.
Living in Village of Fox Run Meadow means enjoying a low-maintenance lifestyle—lawn care and snow removal are included—while still having the freedom to personalize your space. The community offers scenic walking paths and a quiet atmosphere, yet it's close to Route 40, dining, shopping, and medical facilities.
Additional features include a Rain Soft Water system and upgraded flooring.
If you're looking for a well-kept home in a welcoming 55+ neighborhood, this one is ready to welcome you.
Location
State DE
County New Castle
Area Newark/Glasgow (30905)
Zoning S
Rooms
Other Rooms Living Room, Dining Room, Primary Bedroom, Bedroom 2, Bedroom 3, Bedroom 4, Kitchen
Basement Fully Finished, Full, Outside Entrance, Interior Access, Poured Concrete, Sump Pump, Walkout Stairs
Main Level Bedrooms 1
Interior
Hot Water Natural Gas
Heating Central
Cooling Central A/C
Fireplaces Number 1
Fireplaces Type Gas/Propane
Inclusions washer, dryer, microwave, refrigerator,
Equipment Dishwasher, Dryer, Microwave, Washer, Refrigerator
Fireplace Y
Appliance Dishwasher, Dryer, Microwave, Washer, Refrigerator
Heat Source Natural Gas
Laundry Main Floor
Exterior
Parking Features Garage - Front Entry, Inside Access
Garage Spaces 2.0
Water Access N
Accessibility Level Entry - Main
Attached Garage 2
Total Parking Spaces 2
Garage Y
Building
Story 2
Foundation Permanent
Sewer Public Sewer
Water Public
Architectural Style Carriage House
Level or Stories 2
Additional Building Above Grade, Below Grade
New Construction N
Schools
School District Christina
Others
Senior Community Yes
Age Restriction 55
Tax ID 10-043.20-212
Ownership Fee Simple
SqFt Source Assessor
Acceptable Financing VA, FHA, Conventional, Cash
Listing Terms VA, FHA, Conventional, Cash
Financing VA,FHA,Conventional,Cash
Special Listing Condition Standard




