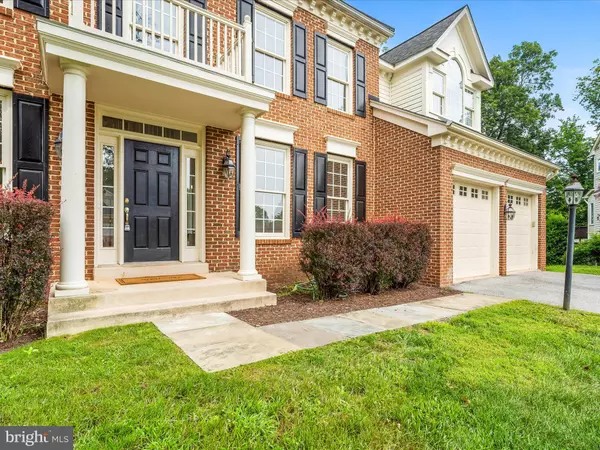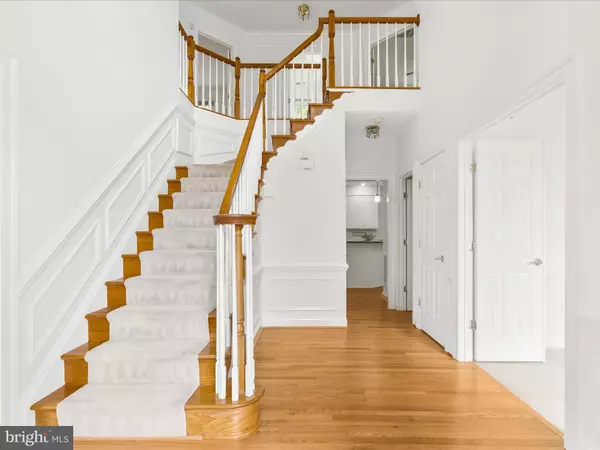UPDATED:
Key Details
Property Type Single Family Home
Sub Type Detached
Listing Status Coming Soon
Purchase Type For Sale
Square Footage 4,832 sqft
Price per Sqft $181
Subdivision Windsor Knolls
MLS Listing ID MDFR2065630
Style Colonial
Bedrooms 4
Full Baths 4
Half Baths 1
HOA Fees $10/mo
HOA Y/N Y
Abv Grd Liv Area 3,424
Year Built 1998
Available Date 2025-08-12
Annual Tax Amount $8,626
Tax Year 2026
Lot Size 0.508 Acres
Acres 0.51
Property Sub-Type Detached
Source BRIGHT
Property Description
Location
State MD
County Frederick
Zoning R1
Rooms
Basement Daylight, Full
Interior
Interior Features Bathroom - Soaking Tub, Carpet, Dining Area, Family Room Off Kitchen, Floor Plan - Open, Formal/Separate Dining Room, Kitchen - Eat-In, Kitchen - Island, Primary Bath(s), Walk-in Closet(s), Wet/Dry Bar, Wood Floors
Hot Water Natural Gas
Heating Forced Air
Cooling Central A/C
Flooring Wood, Carpet
Fireplaces Number 3
Fireplaces Type Gas/Propane, Mantel(s), Wood, Brick
Equipment Refrigerator, Cooktop, Oven - Wall, Dishwasher, Washer, Dryer
Fireplace Y
Appliance Refrigerator, Cooktop, Oven - Wall, Dishwasher, Washer, Dryer
Heat Source Natural Gas
Laundry Basement
Exterior
Exterior Feature Deck(s), Porch(es)
Parking Features Garage - Front Entry
Garage Spaces 4.0
Amenities Available Pool - Outdoor, Community Center
Water Access N
View Trees/Woods
Roof Type Architectural Shingle
Accessibility None
Porch Deck(s), Porch(es)
Attached Garage 2
Total Parking Spaces 4
Garage Y
Building
Story 3
Foundation Slab
Sewer Public Sewer
Water Public
Architectural Style Colonial
Level or Stories 3
Additional Building Above Grade, Below Grade
Structure Type 9'+ Ceilings
New Construction N
Schools
Elementary Schools Kemptown
Middle Schools Windsor Knolls
High Schools Urbana
School District Frederick County Public Schools
Others
Senior Community No
Tax ID 1107220057
Ownership Fee Simple
SqFt Source Assessor
Special Listing Condition Standard
Virtual Tour https://keycitymedia.hd.pics/3079-Lindsey-Ct/idx




