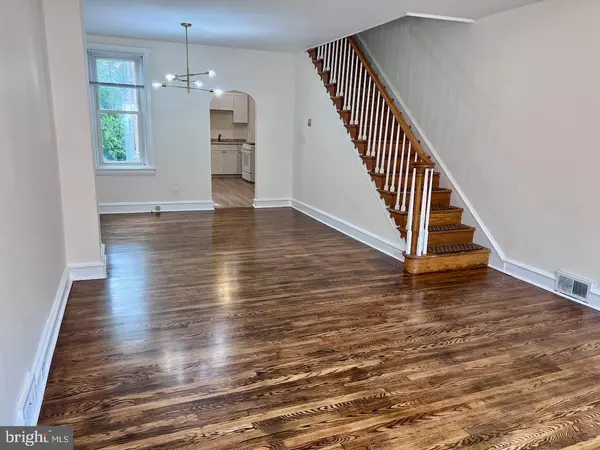OPEN HOUSE
Sat Aug 09, 1:00pm - 3:00pm
UPDATED:
Key Details
Property Type Townhouse
Sub Type Interior Row/Townhouse
Listing Status Active
Purchase Type For Sale
Square Footage 1,200 sqft
Price per Sqft $145
Subdivision Wilm #26
MLS Listing ID DENC2085764
Style Colonial
Bedrooms 3
Full Baths 1
HOA Y/N N
Abv Grd Liv Area 1,200
Year Built 1900
Available Date 2025-08-07
Annual Tax Amount $1,507
Tax Year 2024
Lot Size 1,742 Sqft
Acres 0.04
Lot Dimensions 16.00 x 100.00
Property Sub-Type Interior Row/Townhouse
Source BRIGHT
Property Description
Step inside and you'll be immediately impressed by the gleaming newly refinished solid oak hardwood floors and freshly drywalled ceiling complete with recessed lighting, fresh paint all throughout, creating a bright and welcoming space.
The expansive living room is filled with natural light from two large front-facing windows and opens seamlessly to a generously sized dining room, large enough to comfortably seat six or more guests. A brand-new chandelier adds an elegant flare to the space.
Continue into the updated kitchen, where you'll find new luxury vinyl plank flooring, new overhead ceiling fan and light, granite-looking countertops, oak cabinetry, and additional newer white cabinets for added storage. Two windows bring in great natural light, making this kitchen both functional and inviting.
Off the kitchen is a large laundry and mudroom, featuring more luxury vinyl plank flooring, brand new GE washer and dryer, windows on both sides, and access to the fenced-in backyard. The expansive fenced backyard is waiting for your personal touches. Complete with a private rear alley providing easy access to the front street.
Upstairs, you'll find fresh carpet, and paint throughout creating a quiet and cozy feel. The primary bedroom includes a double-door closet, new overhead ceiling fan, and plenty of natural light. Both secondary bedrooms are well-sized with deep closets and are ideal for guests, family, or even a home office. A Delaware Licensed Real Estate Agent has equitable interest
The full hallway bathroom has been nicely updated with new vinyl flooring, a new modern vanity, and mirror, newer toilet and updated fixtures, blending style with practicality.
Head down to the impeccably dry basement, where you'll find major mechanical upgrades including a Luxaire gas furnace system, Bradford White gas water heater, newer panel and wiring throughout the home (last 15 years). In addition to plenty of built-in storage, a workbench, with additional under-stair storage, ideal for organization or hobby space.
Conveniently located in popular Hedgeville, close to Trolley Square, and the Riverfront, this home offers easy access to shops, dining, parks, and major routes like I-95—perfect for commuters and city living.
Don't miss your opportunity to own this well-maintained, move-in ready home — Schedule your private tour today!
Location
State DE
County New Castle
Area Wilmington (30906)
Zoning 26R-3
Direction Northeast
Rooms
Other Rooms Living Room, Dining Room, Primary Bedroom, Bedroom 2, Bedroom 3, Kitchen, Basement, Laundry, Full Bath
Basement Full, Unfinished
Interior
Interior Features Bathroom - Tub Shower, Built-Ins, Carpet, Ceiling Fan(s), Dining Area, Wood Floors, Floor Plan - Open
Hot Water Natural Gas
Heating Forced Air
Cooling None
Flooring Hardwood, Luxury Vinyl Plank, Carpet
Inclusions See Inclusions/Exclusions List
Equipment Dryer, Refrigerator, Washer, Water Heater, Oven/Range - Gas
Fireplace N
Appliance Dryer, Refrigerator, Washer, Water Heater, Oven/Range - Gas
Heat Source Natural Gas
Laundry Has Laundry, Main Floor
Exterior
Utilities Available Cable TV Available, Electric Available, Natural Gas Available, Phone Available, Sewer Available, Water Available
Water Access N
View Street
Roof Type Flat
Accessibility None
Garage N
Building
Story 2
Foundation Stone
Sewer Public Sewer
Water Public
Architectural Style Colonial
Level or Stories 2
Additional Building Above Grade, Below Grade
Structure Type Dry Wall
New Construction N
Schools
Elementary Schools Pulaski
Middle Schools Bayard
High Schools Newark
School District Christina
Others
Senior Community No
Tax ID 26-034.30-637
Ownership Fee Simple
SqFt Source Assessor
Acceptable Financing Cash, Conventional, FHA, VA
Listing Terms Cash, Conventional, FHA, VA
Financing Cash,Conventional,FHA,VA
Special Listing Condition Standard
Virtual Tour https://www.zillow.com/view-imx/2d98eb2c-4e16-4790-8510-4c2e50ce77f2?setAttribution=mls&wl=true&initialViewType=pano&utm_source=dashboard




