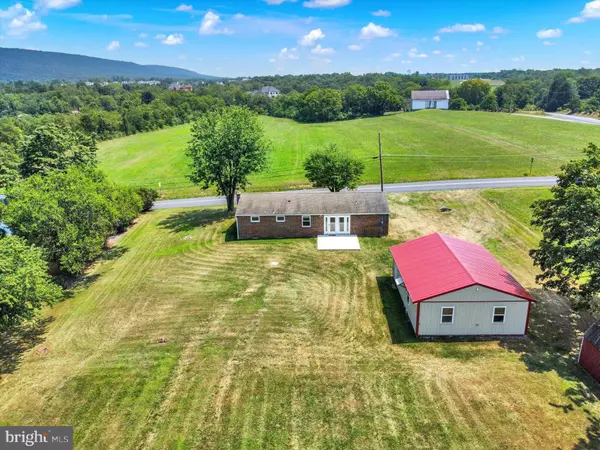UPDATED:
Key Details
Property Type Single Family Home
Sub Type Detached
Listing Status Coming Soon
Purchase Type For Sale
Square Footage 1,162 sqft
Price per Sqft $249
Subdivision None Available
MLS Listing ID PACB2045214
Style Ranch/Rambler
Bedrooms 2
Full Baths 1
HOA Y/N N
Abv Grd Liv Area 1,162
Year Built 1955
Available Date 2025-08-14
Annual Tax Amount $2,367
Tax Year 2025
Lot Size 1.270 Acres
Acres 1.27
Property Sub-Type Detached
Source BRIGHT
Property Description
Step inside to find 2 generously sized bedrooms, 1 spacious full bath, and beautiful finishes including updated LVP flooring, Pella windows, and recessed lighting. Comfort is easy year-round with four efficient mini-split systems providing both heating and cooling.
The heart of the home is the dream kitchen—featuring custom cherry cabinetry with soft-close drawers and doors, a large center island perfect for entertaining, sleek granite countertops, stainless steel appliances, a deep sink with new fixtures, and a versatile eat-in or bonus space just off to the side which also makes a great office/den area. Family room is quite large and natural lighting shines in.
The full bathroom has been updated with a new vanity and a vinyl tub/shower surround. A large, unfinished basement offers endless potential to expand your living space or add value.
Enjoy the peace of mind that comes with a new hot water heat pump, UV light and reverse osmosis water system, updated Square D electrical panel, and sump pump. The attic has also been insulated to maximize energy efficiency. A nice drop zone off the kitchen which currently serves as a sunroom.
Outside, the 24x32 detached garage is a standout feature—complete with 7-foot doors, concrete flooring, and ample space to use as a garage, workshop, or hobby area.
This move-in-ready ranch is perfect for first-time buyers, downsizers, or anyone looking to enjoy the tranquility of country living with convenient access to local amenities.
Don't miss your chance to own this gem—schedule your showing today!
Location
State PA
County Cumberland
Area Silver Spring Twp (14438)
Zoning RURAL RESIDENTIAL
Rooms
Other Rooms Bedroom 2, Kitchen, Family Room, Foyer, Breakfast Room, Bedroom 1, Sun/Florida Room, Laundry, Storage Room, Bathroom 1
Basement Full, Outside Entrance, Sump Pump, Interior Access
Main Level Bedrooms 2
Interior
Interior Features Ceiling Fan(s), Combination Kitchen/Dining, Bathroom - Tub Shower, Breakfast Area, Entry Level Bedroom, Family Room Off Kitchen, Floor Plan - Open, Kitchen - Eat-In, Kitchen - Island, Kitchen - Table Space, Pantry, Recessed Lighting, Upgraded Countertops, Water Treat System
Hot Water Electric
Heating Forced Air, Zoned
Cooling Ceiling Fan(s), Central A/C, Ductless/Mini-Split, Zoned
Flooring Luxury Vinyl Plank
Inclusions Fridge, Stove, Dishwasher, Microwave, Shed
Equipment Refrigerator, Stainless Steel Appliances, Washer, Dryer, Dishwasher, Microwave, Water Heater, Oven/Range - Electric
Fireplace N
Window Features Vinyl Clad
Appliance Refrigerator, Stainless Steel Appliances, Washer, Dryer, Dishwasher, Microwave, Water Heater, Oven/Range - Electric
Heat Source Electric
Laundry Main Floor, Has Laundry, Hookup
Exterior
Exterior Feature Porch(es), Enclosed
Parking Features Garage - Front Entry, Additional Storage Area, Oversized
Garage Spaces 4.0
Utilities Available Above Ground, Cable TV Available, Phone Available
Water Access N
Roof Type Architectural Shingle
Accessibility 2+ Access Exits
Porch Porch(es), Enclosed
Total Parking Spaces 4
Garage Y
Building
Lot Description Cleared, Landscaping, Level, Rural, Secluded
Story 1
Foundation Block
Sewer On Site Septic
Water Well
Architectural Style Ranch/Rambler
Level or Stories 1
Additional Building Above Grade, Below Grade
Structure Type Dry Wall
New Construction N
Schools
Elementary Schools Silver Spring
Middle Schools Eagle View
High Schools Cumberland Valley
School District Cumberland Valley
Others
Senior Community No
Tax ID 38-05-0435-009
Ownership Fee Simple
SqFt Source Estimated
Acceptable Financing Cash, Conventional, VA
Listing Terms Cash, Conventional, VA
Financing Cash,Conventional,VA
Special Listing Condition Standard




