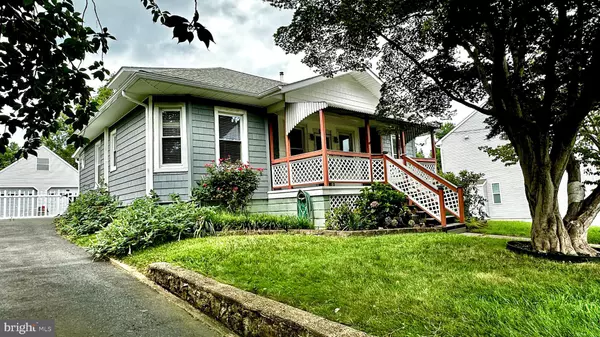UPDATED:
Key Details
Property Type Single Family Home
Sub Type Detached
Listing Status Coming Soon
Purchase Type For Sale
Square Footage 1,220 sqft
Price per Sqft $315
Subdivision None Available
MLS Listing ID MDHR2042922
Style Ranch/Rambler,Craftsman
Bedrooms 3
Full Baths 2
HOA Y/N N
Abv Grd Liv Area 1,220
Year Built 1940
Available Date 2025-08-15
Annual Tax Amount $3,081
Tax Year 2024
Lot Size 9,425 Sqft
Acres 0.22
Property Sub-Type Detached
Source BRIGHT
Property Description
Relax on the inviting covered front porch or host a cookout on the back patio. Inside, you'll find a versatile basement with ample space for an office, playroom, or extra storage. Recent updates include new HVAC, hot water heater, and siding for peace of mind. Cozy up during the colder months with a thermostatically controlled pellet stove.
With so much to offer, this home is a must-see. Schedule your showing today!
Location
State MD
County Harford
Zoning R1
Rooms
Other Rooms Living Room, Dining Room, Kitchen, Sun/Florida Room, Laundry
Basement Connecting Stairway, Daylight, Partial, Full, Interior Access, Outside Entrance, Rear Entrance, Space For Rooms
Main Level Bedrooms 3
Interior
Interior Features Attic, Ceiling Fan(s), Entry Level Bedroom, Family Room Off Kitchen, Floor Plan - Traditional, Pantry, Primary Bath(s), Upgraded Countertops, Wood Floors
Hot Water Natural Gas
Heating Radiator
Cooling Central A/C, Ceiling Fan(s)
Flooring Luxury Vinyl Plank, Wood, Ceramic Tile
Fireplaces Number 1
Fireplaces Type Brick, Insert, Mantel(s)
Equipment Built-In Microwave, Cooktop, Dishwasher, Dryer, Dryer - Gas, Exhaust Fan, Icemaker, Microwave, Oven - Single, Oven - Wall, Refrigerator, Washer, Water Dispenser, Water Heater, Water Heater - Tankless
Fireplace Y
Window Features Double Hung,Double Pane,Replacement,Vinyl Clad
Appliance Built-In Microwave, Cooktop, Dishwasher, Dryer, Dryer - Gas, Exhaust Fan, Icemaker, Microwave, Oven - Single, Oven - Wall, Refrigerator, Washer, Water Dispenser, Water Heater, Water Heater - Tankless
Heat Source Natural Gas
Laundry Basement
Exterior
Exterior Feature Porch(es), Patio(s)
Parking Features Garage - Front Entry, Garage Door Opener, Oversized, Covered Parking
Garage Spaces 2.0
Fence Rear, Vinyl, Wood
Utilities Available Natural Gas Available
Water Access N
Roof Type Architectural Shingle
Street Surface Black Top
Accessibility None
Porch Porch(es), Patio(s)
Road Frontage Public
Total Parking Spaces 2
Garage Y
Building
Lot Description Front Yard, Interior, Landscaping, Rear Yard
Story 1
Foundation Block
Sewer Public Sewer
Water Public
Architectural Style Ranch/Rambler, Craftsman
Level or Stories 1
Additional Building Above Grade, Below Grade
Structure Type Plaster Walls,Dry Wall
New Construction N
Schools
School District Harford County Public Schools
Others
Senior Community No
Tax ID 1306037550
Ownership Fee Simple
SqFt Source Assessor
Special Listing Condition Standard


