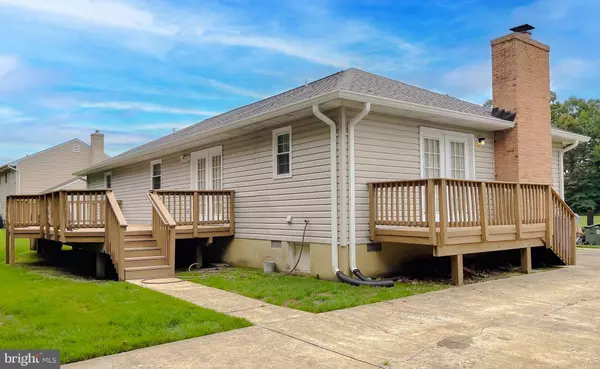UPDATED:
Key Details
Property Type Single Family Home
Sub Type Detached
Listing Status Active
Purchase Type For Rent
Square Footage 1,648 sqft
Subdivision Panquia Oaks Sub
MLS Listing ID MDCH2045436
Style Ranch/Rambler
Bedrooms 3
Full Baths 2
Half Baths 1
HOA Y/N N
Abv Grd Liv Area 1,648
Year Built 1994
Available Date 2025-09-01
Lot Size 0.500 Acres
Acres 0.5
Property Sub-Type Detached
Source BRIGHT
Property Description
Rental qualifications include a minimum credit score of 650, a monthly income equal to at least three times the rent, stable employment, and a low debt-to-income ratio. This well-maintained home is move-in ready and located in one of La Plata's most desirable areas—schedule your showing today!
Location
State MD
County Charles
Zoning R-21
Rooms
Other Rooms Living Room, Primary Bedroom, Bedroom 2, Kitchen, Family Room, Bedroom 1, Laundry, Bathroom 1, Primary Bathroom, Half Bath
Basement Sump Pump
Main Level Bedrooms 3
Interior
Interior Features Breakfast Area, Kitchen - Country, Kitchen - Gourmet, Kitchen - Table Space, Kitchen - Eat-In, Kitchen - Island, Dining Area, Primary Bath(s), Entry Level Bedroom, Window Treatments, Wood Floors, Floor Plan - Open
Hot Water Electric
Heating Heat Pump(s)
Cooling Ceiling Fan(s), Central A/C
Fireplaces Number 1
Fireplaces Type Equipment, Mantel(s), Screen
Equipment Dishwasher, Microwave, Washer, Stove, Dryer, Refrigerator, Water Heater
Furnishings No
Fireplace Y
Window Features Bay/Bow,Low-E,Screens
Appliance Dishwasher, Microwave, Washer, Stove, Dryer, Refrigerator, Water Heater
Heat Source Electric
Laundry Main Floor
Exterior
Exterior Feature Deck(s), Porch(es)
Utilities Available Cable TV Available
Water Access N
Roof Type Asphalt
Accessibility None
Porch Deck(s), Porch(es)
Garage N
Building
Lot Description Backs to Trees, Trees/Wooded
Story 1
Foundation Crawl Space
Sewer Public Septic
Water Public
Architectural Style Ranch/Rambler
Level or Stories 1
Additional Building Above Grade, Below Grade
Structure Type Dry Wall
New Construction N
Schools
School District Charles County Public Schools
Others
Pets Allowed Y
Senior Community No
Tax ID 0901057561
Ownership Other
SqFt Source Estimated
Security Features Smoke Detector
Pets Allowed Case by Case Basis




