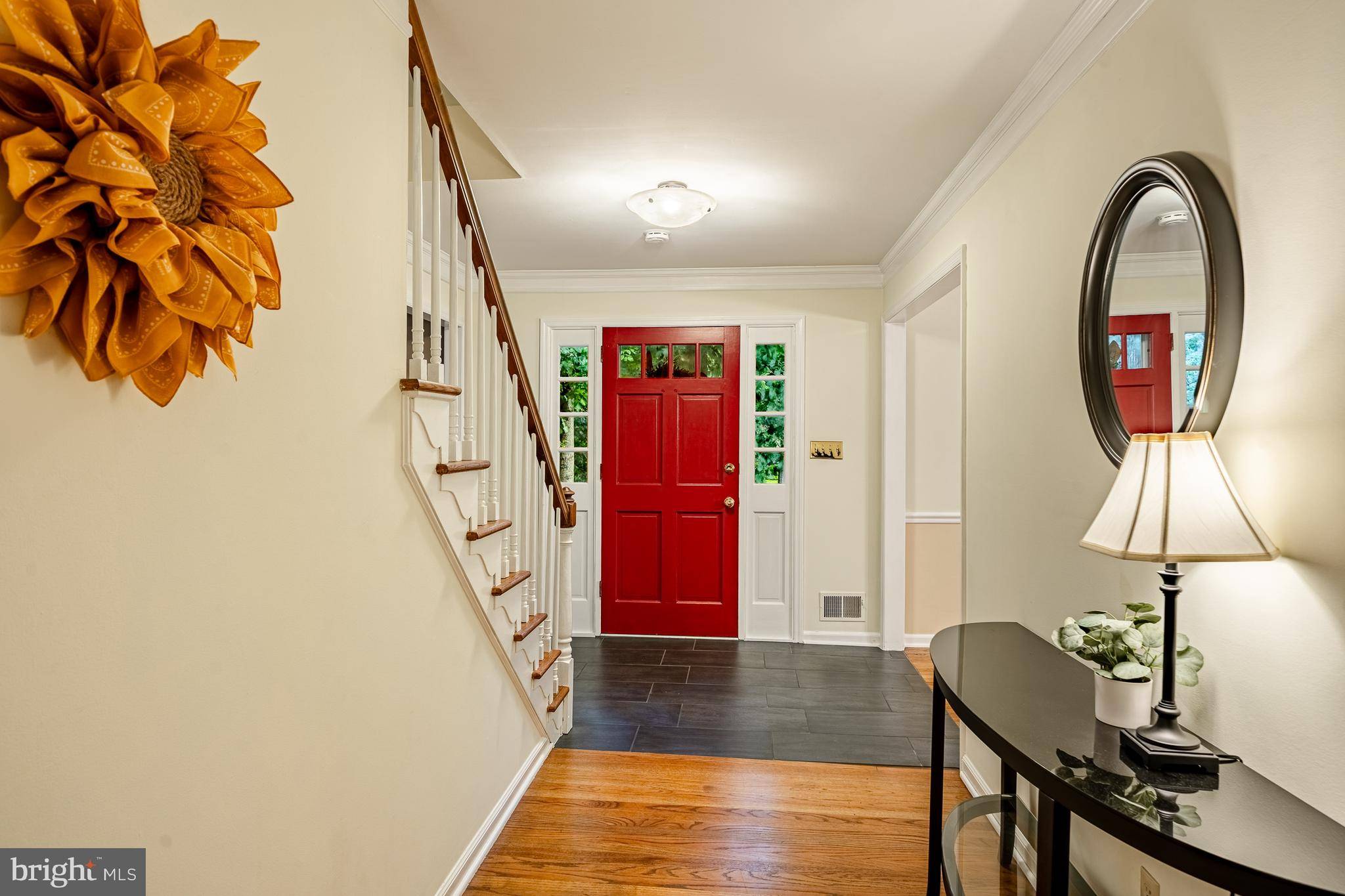OPEN HOUSE
Fri Jul 04, 10:00am - 12:00pm
Sat Jul 05, 1:00pm - 3:00pm
Sun Jul 06, 11:00am - 3:00pm
UPDATED:
Key Details
Property Type Single Family Home
Sub Type Detached
Listing Status Coming Soon
Purchase Type For Sale
Square Footage 3,486 sqft
Price per Sqft $199
Subdivision Quail Hill
MLS Listing ID PACT2103018
Style Colonial
Bedrooms 4
Full Baths 2
Half Baths 1
HOA Y/N N
Abv Grd Liv Area 2,928
Year Built 1973
Available Date 2025-07-04
Annual Tax Amount $11,247
Tax Year 2025
Lot Size 1.000 Acres
Acres 1.0
Property Sub-Type Detached
Source BRIGHT
Property Description
1) Very rare that a home becomes available in the Quail Hill community
2) 4 BEDROOMS each with multiple windows and beautiful hardwood floors
3) Fully renovated primary bathroom
4) Short distance to Award winning Unionville Chadds Ford Schools
5) Private street with only 12 homes, not a through street
6) finished lower level with plenty of room for ping-pong, foosball and more...
7) oversized 2 car garage with entry to house and pedestrian door to the patio
8) nice sized main level study/home office. could also be a playroom or fitness room.
9) NEW - Hot Water Heater, Range with downdraft
10) NEWER - Stainless Kitchen Refrigerator
Come out and check out this fine home and see if our TOP 10 List matches yours!
Location
State PA
County Chester
Area East Marlborough Twp (10361)
Zoning R 10 RES: 1 FAM
Direction East
Rooms
Basement Crawl Space, Partially Finished
Interior
Interior Features Ceiling Fan(s), Chair Railings, Crown Moldings, Exposed Beams, Family Room Off Kitchen, Skylight(s), Bathroom - Tub Shower, Water Treat System, Wood Floors
Hot Water Electric
Heating Forced Air
Cooling Central A/C
Flooring Ceramic Tile, Hardwood
Fireplaces Number 1
Inclusions SEE PATTERSON-SCHWARTZ INCLUSION EXCLUSION document
Equipment Cooktop - Down Draft, Dishwasher, Dryer, Oven - Single, Refrigerator, Stainless Steel Appliances, Washer, Water Conditioner - Owned
Furnishings No
Fireplace Y
Appliance Cooktop - Down Draft, Dishwasher, Dryer, Oven - Single, Refrigerator, Stainless Steel Appliances, Washer, Water Conditioner - Owned
Heat Source Oil
Laundry Main Floor
Exterior
Exterior Feature Patio(s)
Parking Features Garage - Side Entry, Garage Door Opener, Inside Access, Oversized
Garage Spaces 4.0
Water Access N
Roof Type Asphalt
Street Surface Paved
Accessibility None
Porch Patio(s)
Attached Garage 2
Total Parking Spaces 4
Garage Y
Building
Lot Description No Thru Street, Partly Wooded
Story 2
Foundation Other
Sewer On Site Septic
Water Well
Architectural Style Colonial
Level or Stories 2
Additional Building Above Grade, Below Grade
Structure Type Dry Wall
New Construction N
Schools
Middle Schools Patton
High Schools Unionville
School District Unionville-Chadds Ford
Others
Senior Community No
Tax ID 61-05 -0056.0500
Ownership Fee Simple
SqFt Source Estimated
Horse Property N
Special Listing Condition Standard
Virtual Tour https://vt-idx.psre.com/KE21913




