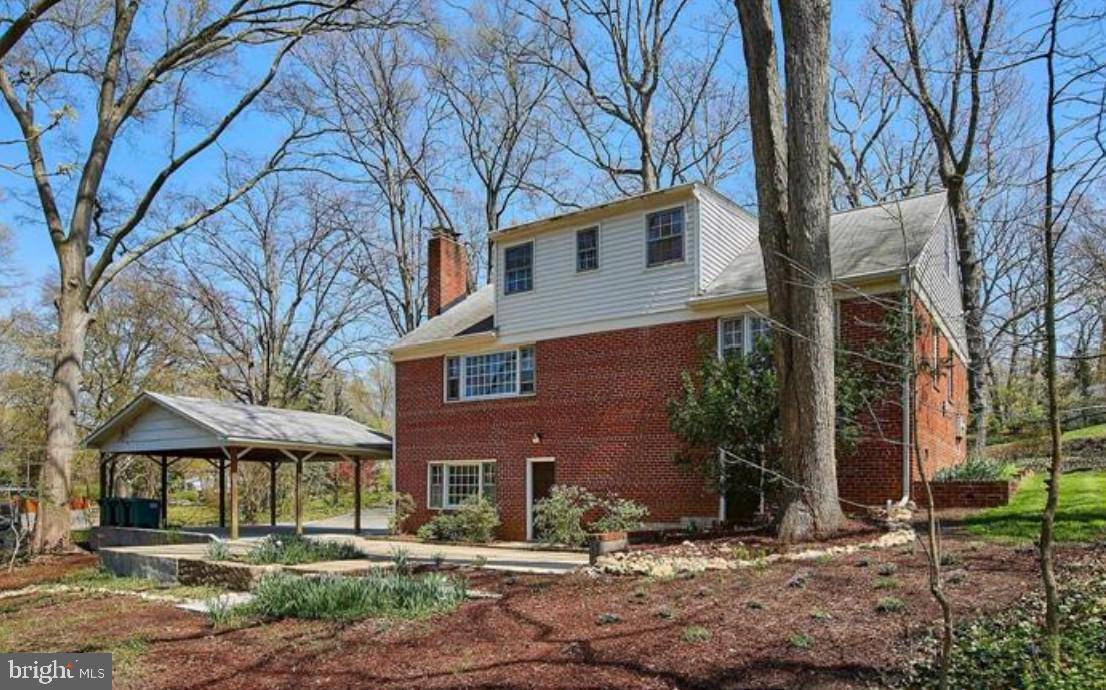UPDATED:
Key Details
Property Type Single Family Home
Sub Type Detached
Listing Status Coming Soon
Purchase Type For Sale
Square Footage 2,361 sqft
Price per Sqft $317
Subdivision Woodley
MLS Listing ID VAFX2248166
Style Cape Cod
Bedrooms 4
Full Baths 3
HOA Y/N N
Abv Grd Liv Area 1,935
Year Built 1953
Available Date 2025-08-05
Annual Tax Amount $8,506
Tax Year 2025
Lot Size 0.500 Acres
Acres 0.5
Property Sub-Type Detached
Source BRIGHT
Property Description
Come see this light filled 4 bedroom, 3 full bath, 2,361 sq ft of living space home with walk-out basement, 1 car garage, and 2 car carport ideal for family and guests . Newer stainless steel appliances, refinished hardwoods on main and upper floors and a flexible layout with 2 bedrooms and 1 bath on the main level; 2 more bedrooms and full bath upstairs; full bath and additional living area down below. Walk outside to your scenic half-acre lot with a fenced and wooded view to enjoy peaceful serenity or host summer barbecues.
Prime Woodley Hills Location:
Quiet yet convenient—just off Route 1, close to Fort Belvoir, Mount Vernon, shops, dining, and public transit. Minutes from the George Washington Parkway, I‑395 and I‑495, with easy access to Old Town Alexandria and the D.C. metro.
Investment Highlights:
this home has impressive value appreciation and rental income potential.
Seller is open to offers prior to Aug live date. Home is tenant occupied and tenants would stay if possible. Contact co-lister Ryane Johnson for all inquiries
Location
State VA
County Fairfax
Zoning 120
Rooms
Other Rooms Living Room, Dining Room, Bedroom 2, Bedroom 3, Bedroom 4, Kitchen, Game Room, Bedroom 1, Storage Room
Basement Outside Entrance, Rear Entrance, Walkout Level
Main Level Bedrooms 2
Interior
Interior Features Attic, Dining Area, Wood Floors, Floor Plan - Traditional
Hot Water Electric
Heating Heat Pump(s)
Cooling Central A/C
Flooring Hardwood
Fireplaces Number 2
Fireplaces Type Mantel(s), Screen, Insert
Equipment Dishwasher, Disposal, Dryer, Exhaust Fan, Refrigerator, Washer, Water Heater, Oven/Range - Electric
Fireplace Y
Appliance Dishwasher, Disposal, Dryer, Exhaust Fan, Refrigerator, Washer, Water Heater, Oven/Range - Electric
Heat Source Electric, Oil
Laundry Has Laundry, Lower Floor
Exterior
Exterior Feature Patio(s)
Parking Features Garage Door Opener
Garage Spaces 3.0
Carport Spaces 2
Fence Fully
Water Access N
View Trees/Woods
Accessibility None
Porch Patio(s)
Attached Garage 1
Total Parking Spaces 3
Garage Y
Building
Lot Description Landscaping, Trees/Wooded
Story 3
Foundation Block, Slab
Sewer Public Sewer
Water Public
Architectural Style Cape Cod
Level or Stories 3
Additional Building Above Grade, Below Grade
New Construction N
Schools
Elementary Schools Woodley Hills
Middle Schools Whitman
High Schools Mount Vernon
School District Fairfax County Public Schools
Others
Pets Allowed Y
Senior Community No
Tax ID 101-4-9- -72
Ownership Fee Simple
SqFt Source Estimated
Special Listing Condition Standard
Pets Allowed No Pet Restrictions




