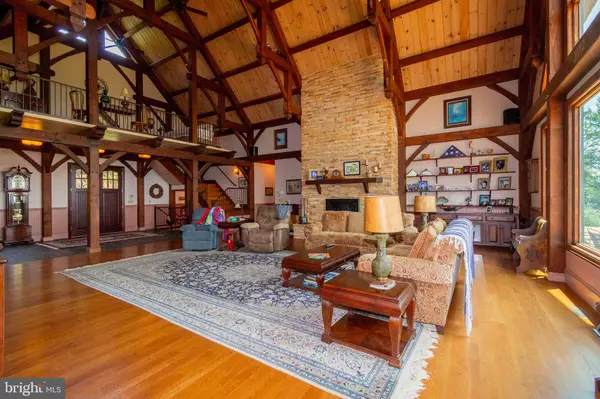UPDATED:
Key Details
Property Type Single Family Home
Sub Type Detached
Listing Status Active
Purchase Type For Sale
Square Footage 8,100 sqft
Price per Sqft $197
Subdivision None Available
MLS Listing ID VAGR2000726
Style Craftsman
Bedrooms 3
Full Baths 4
Half Baths 2
HOA Y/N N
Abv Grd Liv Area 8,100
Year Built 2008
Annual Tax Amount $6,148
Tax Year 2022
Lot Size 8.000 Acres
Acres 8.0
Lot Dimensions 0.00 x 0.00
Property Sub-Type Detached
Source BRIGHT
Property Description
THREE FIREPLACES. THREE CAR DETACHED GARAGE ONE CAR ATTACHED GARAGE
STORAGE BARN. MILLION DOLLAR VIEW
Wow! Tucked away on the side of a peaceful mountain, this stunning custom-designed timber frame home offers an unmatched view that stretches across four southern counties. On the Fourth of July, relax on the spacious deck and enjoy fireworks in three directions, all from your own private vantage point. With over 8,000 square feet of thoughtfully crafted living space, this home provides the perfect blend of rustic charm and modern convenience. While it's set apart from noisy traffic, it remains easily accessible to hospitals, schools, restaurants, and entertainment. Outdoor lovers will appreciate the nearby river fishing, scenic hiking trails, and quick access to the Blue Ridge Parkway, just 30 minutes away.
Inside, the home features three bedrooms, each with its own private bathroom and outdoor access, a cozy loft that sleeps two, a large home office, a dedicated craft room, a workshop and a lower-level Rec Room ideal for a pool table. . Besides the three full bathrooms there are three additional half baths. The home is complemented by three fireplaces—one propane and two wood-burning—that add warmth and character throughout. Gleaming hardwood floors run through the house, and the great room impresses with a soaring 50-foot ceiling. Enjoy the outdoors year-round with a screened porch and deck on the main level, plus a protected patio below. Additional amenities include a dumbwaiter, generator, wine cellar, geothermal heating and air conditioning, intercom, and built-in speakers. The house is equipped with a security system and driveway alarm. Included are a one car attached garage and a three-car detached garage which includes a potential exercise room.
The property also includes a separate barn for tractor storage and additional space for tools or equipment. The landscaping is a true highlight, featuring dogwoods, crepe myrtles, magnolias, azaleas, nandinas, fruit trees, and plenty of room for a vibrant vegetable garden. Best of all, the home is being sold fully furnished, making it a true turn-key opportunity—you can move in and start enjoying mountain living the very same day you close.
Location
State VA
County Greene
Zoning AGRICULTURAL
Rooms
Other Rooms Primary Bedroom, Kitchen, Family Room, Loft, Office, Workshop, Hobby Room, Additional Bedroom
Basement Fully Finished
Main Level Bedrooms 1
Interior
Interior Features Bathroom - Soaking Tub, Bar, Bathroom - Jetted Tub, Built-Ins, Ceiling Fan(s), Combination Kitchen/Dining, Entry Level Bedroom, Exposed Beams, Family Room Off Kitchen, Floor Plan - Open, Formal/Separate Dining Room, Kitchen - Gourmet, Kitchen - Island, Kitchen - Table Space, Pantry, Primary Bath(s), Recessed Lighting, Store/Office, Stove - Wood, Walk-in Closet(s), Wet/Dry Bar, WhirlPool/HotTub, Window Treatments, Wine Storage, Wood Floors, Intercom
Hot Water Tankless
Heating Central
Cooling Heat Pump(s)
Flooring Wood
Fireplaces Number 3
Fireplaces Type Double Sided, Fireplace - Glass Doors, Gas/Propane, Wood
Inclusions furnishings
Equipment Built-In Microwave, Central Vacuum, Dishwasher, Disposal, Dryer, Exhaust Fan, Icemaker, Oven - Single, Oven/Range - Electric, Range Hood, Refrigerator
Furnishings Yes
Fireplace Y
Window Features Atrium,Casement,Double Hung,Energy Efficient,Vinyl Clad,Double Pane
Appliance Built-In Microwave, Central Vacuum, Dishwasher, Disposal, Dryer, Exhaust Fan, Icemaker, Oven - Single, Oven/Range - Electric, Range Hood, Refrigerator
Heat Source Electric
Laundry Main Floor, Lower Floor
Exterior
Exterior Feature Balconies- Multiple, Deck(s), Patio(s), Porch(es), Screened
Parking Features Garage - Side Entry
Garage Spaces 3.0
Utilities Available Phone, Electric Available
Water Access N
View Mountain, Pasture, Scenic Vista
Roof Type Metal
Street Surface Gravel
Accessibility 36\"+ wide Halls, >84\" Garage Door, Accessible Switches/Outlets, Grab Bars Mod, Level Entry - Main
Porch Balconies- Multiple, Deck(s), Patio(s), Porch(es), Screened
Road Frontage State
Attached Garage 1
Total Parking Spaces 3
Garage Y
Building
Lot Description Backs to Trees, Cleared, Front Yard, Corner, Landscaping, Mountainous, Partly Wooded, Private, Rear Yard, Road Frontage, Rural
Story 3
Foundation Permanent
Sewer Septic = # of BR
Water Well
Architectural Style Craftsman
Level or Stories 3
Additional Building Above Grade, Below Grade
New Construction N
Schools
School District Greene County Public Schools
Others
Pets Allowed Y
Senior Community No
Tax ID 13-A-17-E
Ownership Fee Simple
SqFt Source Assessor
Acceptable Financing Cash, FHA, VA, Conventional
Listing Terms Cash, FHA, VA, Conventional
Financing Cash,FHA,VA,Conventional
Special Listing Condition Standard
Pets Allowed No Pet Restrictions




