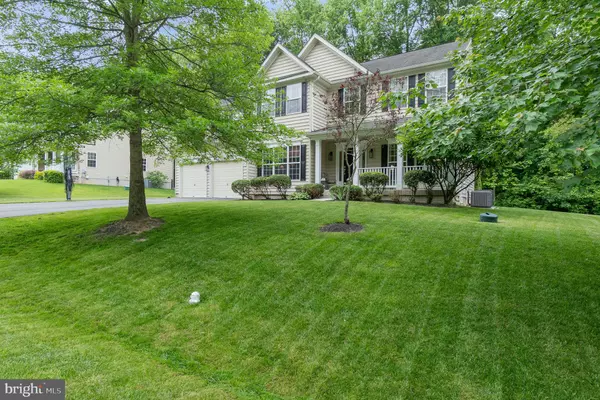UPDATED:
Key Details
Property Type Single Family Home
Sub Type Detached
Listing Status Active
Purchase Type For Sale
Square Footage 3,108 sqft
Price per Sqft $180
Subdivision Fairway Villages At Chesapeake Bay Golf Club
MLS Listing ID MDCC2017680
Style Colonial
Bedrooms 4
Full Baths 2
Half Baths 1
HOA Fees $10/qua
HOA Y/N Y
Abv Grd Liv Area 3,108
Year Built 2006
Available Date 2025-06-08
Annual Tax Amount $3,708
Tax Year 2024
Lot Size 0.280 Acres
Acres 0.28
Property Sub-Type Detached
Source BRIGHT
Property Description
Key Features:
Spacious Layout: With 4 generously sized bedrooms and 2.5 baths, this home offers a versatile floor plan that accommodates all lifestyles.
Gourmet Kitchen: Enjoy cooking in the updated kitchen with corian countertops, stainless steel appliances, and convenient sliders leading to a large rear deck that backs to woods for privacy and a peaceful, scenic view, perfect for outdoor dining and entertaining.
Main Level: Featuring a two-story open foyer, formal living room, dining room, and a main-level office—ideal for those who work from home.
Family Room: Relax in the spacious family room, complete with a cozy gas fireplace, offering a perfect gathering space for family and friends.
Luxury Owner's Suite:
Private Retreat: The owner's suite features a sitting area with a stunning see-through gas fireplace, adding a touch of elegance to the space.
Walk-in California Closet: Plenty of storage with an upgraded California Closet.
Renovated En Suite: Enjoy a spa-like experience in the renovated master bath, complete with a stand-alone tub, heated ceramic floors, and a frameless glass shower with EnduroShield for easy maintenance. The shower offers dual functions with both a stationary and handheld head, perfect for a luxurious experience.
Additional Features:
Bedroom-Level Laundry: Conveniently located laundry on the same level as the bedrooms.
Upgraded Finishes: Professionally decorated throughout, with custom trim and molding that add to the home's charm.
Dual Zoned HVAC: Stay comfortable year-round with a dual-zoned HVAC system, with one unit replaced in 2023 and the other in 2024.
Recent Updates: The water heater was replaced in 2024, and the home includes an owned 500-gallon propane tank.
Attached 2-Car Garage: Plenty of space for parking and storage. Large unfinished basement with sliders to walk-up stairs.
This home offers the perfect combination of luxury, space, and modern upgrades, making it a must-see! Close to shopping, restaurants, several marinas, parks, and beaches! Schedule your tour today and experience all this property has to offer.
Location
State MD
County Cecil
Zoning RM
Rooms
Basement Walkout Stairs
Interior
Hot Water Propane
Heating Forced Air
Cooling Central A/C
Fireplaces Number 1
Fireplaces Type Gas/Propane
Fireplace Y
Heat Source Propane - Owned
Exterior
Parking Features Garage - Front Entry
Garage Spaces 2.0
Water Access N
Accessibility None
Attached Garage 2
Total Parking Spaces 2
Garage Y
Building
Story 3
Foundation Permanent
Sewer Public Sewer
Water Public
Architectural Style Colonial
Level or Stories 3
Additional Building Above Grade, Below Grade
New Construction N
Schools
School District Cecil County Public Schools
Others
Senior Community No
Tax ID 0805125413
Ownership Fee Simple
SqFt Source Assessor
Special Listing Condition Standard
Virtual Tour https://listings.nextdoorphotos.com/public/photos/192455891




