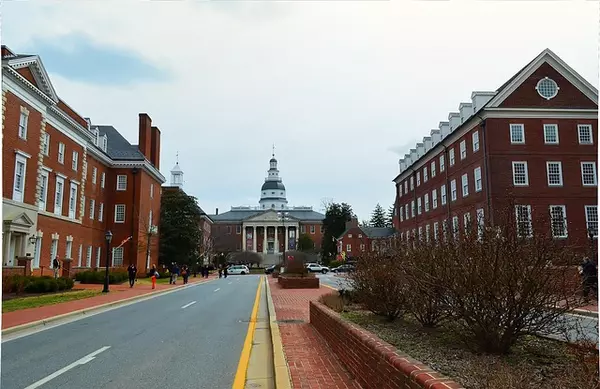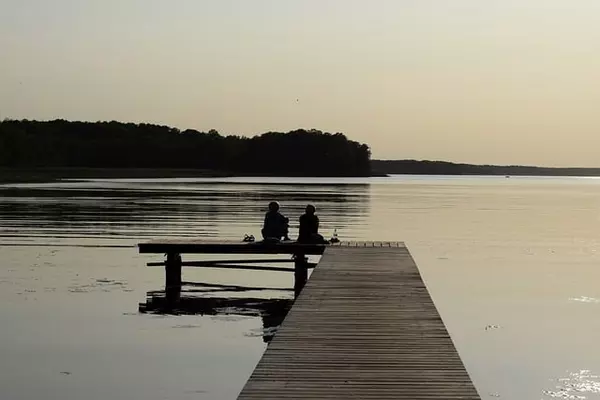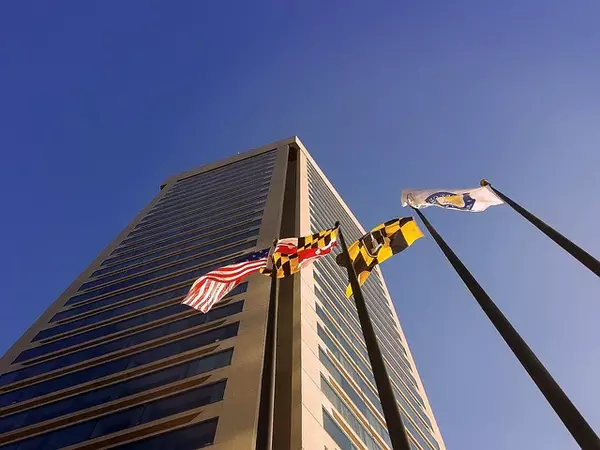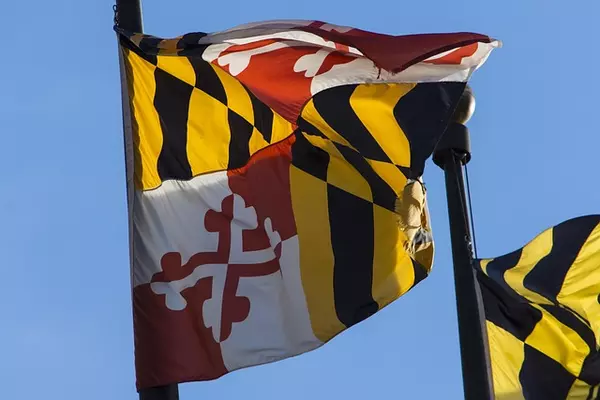Bought with Martha H Mason • Real Broker, LLC
For more information regarding the value of a property, please contact us for a free consultation.
Key Details
Sold Price $1,275,000
Property Type Single Family Home
Sub Type Detached
Listing Status Sold
Purchase Type For Sale
Square Footage 3,886 sqft
Price per Sqft $328
Subdivision Willowin Farm
MLS Listing ID VALO2096002
Sold Date 07/11/25
Style Colonial
Bedrooms 5
Full Baths 5
Half Baths 1
HOA Fees $75/mo
HOA Y/N Y
Abv Grd Liv Area 3,886
Year Built 2002
Annual Tax Amount $9,697
Tax Year 2025
Lot Size 10.500 Acres
Acres 10.5
Property Sub-Type Detached
Source BRIGHT
Property Description
***HORSES - Barn and Paddock*** POOL*** Welcome to 19964 Pleasant Meadow Lane, a distinguished brick-front colonial estate nestled within the esteemed Willowin Farm equestrian community. This wonderful home offers over 3,800 square feet of refined living space on a sprawling 10.5-acre parcel full of pastoral charm. The home features custom trim work and hardwood floors throughout, The main-level master suite, complete with a cozy fireplace, provides a serene retreat and features a full bathroom. Four additional upper-level bedrooms are thoughtfully designed with Jack and Jill bathrooms, ensuring comfort and convenience for family and guests. An unfinished basement offers plenty of space for storage, a theater room, or customization to suit your lifestyle. Equipped with fenced paddock and a two-stall horse barn featuring a tack room, this property is a haven for horse enthusiasts. The in-ground pool, hot tub, and charming gazebo create an idyllic setting for relaxation and outdoor gatherings. Call or email today to schedule our showings.
Location
State VA
County Loudoun
Zoning AR1
Rooms
Basement Full
Main Level Bedrooms 1
Interior
Interior Features Dining Area
Hot Water Electric
Heating Heat Pump(s)
Cooling Central A/C, Heat Pump(s)
Fireplaces Number 3
Fireplace Y
Heat Source Electric
Exterior
Water Access N
Accessibility None
Garage N
Building
Story 3
Foundation Concrete Perimeter
Sewer Septic Exists
Water Well
Architectural Style Colonial
Level or Stories 3
Additional Building Above Grade, Below Grade
New Construction N
Schools
Elementary Schools Kenneth W. Culbert
Middle Schools Blue Ridge
High Schools Loudoun Valley
School District Loudoun County Public Schools
Others
Senior Community No
Tax ID 494107164000
Ownership Fee Simple
SqFt Source Assessor
Special Listing Condition Standard
Read Less Info
Want to know what your home might be worth? Contact us for a FREE valuation!

Our team is ready to help you sell your home for the highest possible price ASAP










